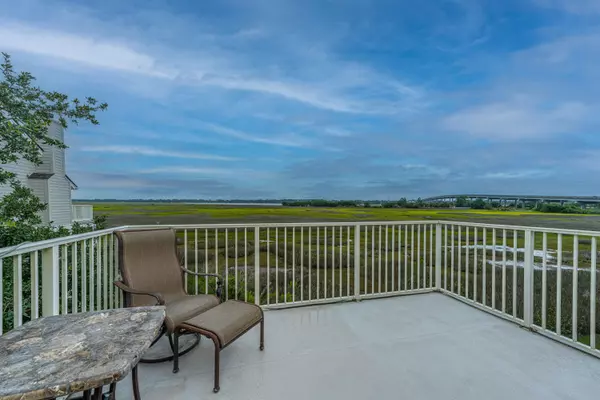Bought with Lois Lane Properties
For more information regarding the value of a property, please contact us for a free consultation.
Key Details
Sold Price $515,000
Property Type Single Family Home
Sub Type Single Family Attached
Listing Status Sold
Purchase Type For Sale
Square Footage 1,600 sqft
Price per Sqft $321
Subdivision Stono Watch
MLS Listing ID 22022197
Sold Date 09/15/22
Bedrooms 3
Full Baths 3
Year Built 1987
Property Description
STUNNING VIEWS OF THE STONO RIVER!Located in highly desired Headquarters Island. Minutes from downtown Charleston, Folly Beach, the Municipal Golf Course, and the County Park. Beautifully updated 3 bedroom/3 bath corner unit. Upon entering the foyer you will walk into the spacious family room which includes an electric fireplace for those cool Charleston winter nights The spacious kitchen has a new refrigerator and dishwasher and includes beaautiful granite countertops and bar. The open concept design allows views of the marsh and river from every room! There is also a bedroom and fulll bath downstairs.Upstairs there is another bedroom and a full bath as well as the large master bedroom ensuite which opens to a huge deck where you can enjoy additional coastal views! Paradise found
Location
State SC
County Charleston
Area 23 - Johns Island
Rooms
Primary Bedroom Level Lower, Upper
Master Bedroom Lower, Upper Ceiling Fan(s), Garden Tub/Shower, Multiple Closets, Outside Access, Walk-In Closet(s)
Interior
Interior Features Ceiling - Cathedral/Vaulted, Ceiling - Smooth, High Ceilings, Garden Tub/Shower, Walk-In Closet(s), Wet Bar, Ceiling Fan(s), Family, Entrance Foyer, Great, Living/Dining Combo, Office, Other (Use Remarks), Pantry, Sun
Heating Heat Pump
Cooling Central Air
Flooring Ceramic Tile, Wood
Fireplaces Type Family Room, Great Room, Other (Use Remarks)
Exterior
Exterior Feature Balcony
Community Features Lawn Maint Incl, Marina, Park, Pool, Storage, Trash
Utilities Available Berkeley Elect Co-Op, John IS Water Co
Waterfront true
Waterfront Description Marshfront, River Front
Roof Type Architectural
Porch Deck, Front Porch, Porch - Full Front
Building
Lot Description Wetlands
Story 2
Foundation Crawl Space
Sewer Public Sewer
Water Public
Level or Stories Two
New Construction No
Schools
Elementary Schools Angel Oak
Middle Schools Haut Gap
High Schools St. Johns
Others
Financing Cash, Conventional, FHA, VA Loan
Read Less Info
Want to know what your home might be worth? Contact us for a FREE valuation!

Our team is ready to help you sell your home for the highest possible price ASAP
GET MORE INFORMATION





