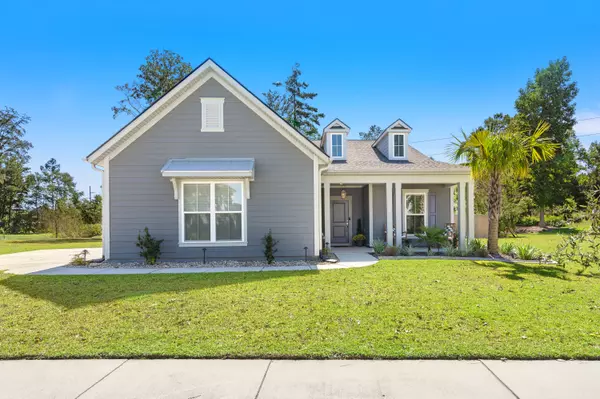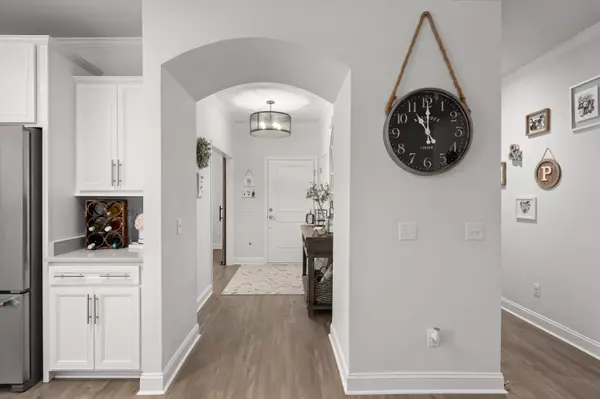Bought with Keller Williams Realty Charleston
For more information regarding the value of a property, please contact us for a free consultation.
Key Details
Sold Price $595,000
Property Type Single Family Home
Listing Status Sold
Purchase Type For Sale
Square Footage 2,126 sqft
Price per Sqft $279
Subdivision The Villages In St Johns Woods
MLS Listing ID 22025859
Sold Date 11/15/22
Bedrooms 3
Full Baths 2
Year Built 2019
Lot Size 0.350 Acres
Acres 0.35
Property Description
Better than the model! Don't miss this exquisitely upgraded home in the quiet enclave of The Arbors in St. Johns Woods. Built in 2019 this like new home features shiplap accents, floating shelves, built-in shelving, custom lighting and designs throughout. The triple sliding glass door, gas lantern, gas stub out for a grill and the Cadillac of all master showers are just some of the features you'll fall in love with. For energy efficiency the sellers have added radiant barrier sheathing, R38 insulation and a tankless water heater. Situated on the 2nd largest lot in the neighborhood, the screened in porch and fenced in yard backing to woods provide extra privacy for your enjoyment. The community pool and playpark are just a golf cart ride away and you'll love being mere minutes from theJohns Island commercial corridor with shops and restaurants at the front of the community and dotted along Maybank Highway. Just some of our favorites are The Natural Sports Bar, Tolli's Trattoria, Kiss Cafe and The Woodruff. Got a sweet tooth? Cabana Burger serves up boozy milkshakes and Flyin' High Froyo and Weezy's Ice Cream and Cocktails are just around the corner. There's so much to love about Johns Island and this home in The Villages in Saint Johns Woods will get you living here in style!
Location
State SC
County Charleston
Area 23 - Johns Island
Region The Arbors in St Johns Woods
City Region The Arbors in St Johns Woods
Rooms
Primary Bedroom Level Lower
Master Bedroom Lower Ceiling Fan(s), Walk-In Closet(s)
Interior
Interior Features Ceiling - Smooth, High Ceilings, Kitchen Island, Ceiling Fan(s), Eat-in Kitchen, Entrance Foyer, Great, Living/Dining Combo, Pantry, Separate Dining
Heating Forced Air, Natural Gas
Cooling Central Air
Flooring Ceramic Tile
Laundry Laundry Room
Exterior
Exterior Feature Lawn Irrigation
Garage Spaces 2.0
Fence Fence - Wooden Enclosed
Community Features Park, Pool
Utilities Available Berkeley Elect Co-Op, Charleston Water Service, Dominion Energy, John IS Water Co
Roof Type Architectural,Asphalt
Porch Patio, Front Porch, Screened
Total Parking Spaces 2
Building
Lot Description 0 - .5 Acre, Level
Story 1
Foundation Slab
Sewer Public Sewer
Water Public
Architectural Style Traditional
Level or Stories One
New Construction No
Schools
Elementary Schools Angel Oak
Middle Schools Haut Gap
High Schools St. Johns
Others
Financing Any,Cash,Conventional,FHA,VA Loan
Read Less Info
Want to know what your home might be worth? Contact us for a FREE valuation!

Our team is ready to help you sell your home for the highest possible price ASAP
GET MORE INFORMATION





