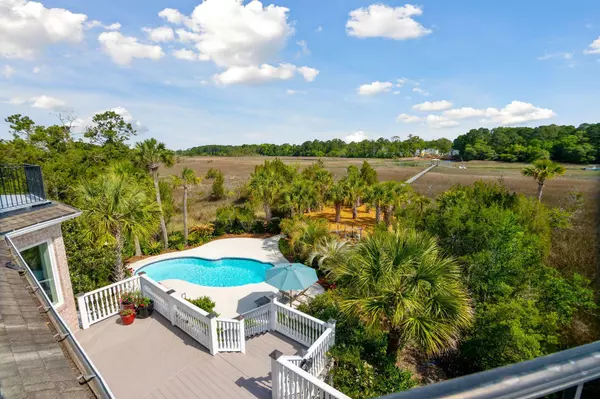Bought with EXP Realty LLC
For more information regarding the value of a property, please contact us for a free consultation.
Key Details
Sold Price $1,900,000
Property Type Single Family Home
Listing Status Sold
Purchase Type For Sale
Square Footage 4,344 sqft
Price per Sqft $437
Subdivision Rivertowne Country Club
MLS Listing ID 22011512
Sold Date 09/15/22
Bedrooms 5
Full Baths 4
Half Baths 1
Year Built 2003
Lot Size 0.420 Acres
Acres 0.42
Property Description
Deep water... Horlbeck Creek... Wando River.. to the Charleston Harbor. This deep water private dock features a covered pier head with a floater. The oasis leads to a large backyard with a private salt water pool. The sun rises and sets across the back of the house making beautiful sunrises and sunsets. Inside the home the rooms are full of windows to admire the beautiful view and great natural light. Enjoy the flexibility of two large masters one on each floor, jack and jill, and guest suite. This kitchen has it all including a large island, wet bar, wine fridge, gas cooktop, double oven, double dishwasher drawers, and built-in fridge. There are tall ceilings throughout the living room.Additional enhancements include a large eating area in the kitchen, a formal dining room, office, and a workout room in the garage. The master bedroom and bath even have a fireplace! This unique property is on the water and golf course. Great views of the12th green. All new exterior composite decking for zero maintenance.
RiverTowne is a very friendly neighborhood for families and retired couples. A golf course resort styled community that has a clubhouse, pool, playground, basketball court, tennis court, and grilling pavilion overlooking the marsh. Take your golf cart to the neighborhood shops including Harris Teeter, Lowes, gas pumps, and restaurants . Great and easy access! A short ride to area beaches of Sullivan's Island and Isle of Palms. Ride across the bridge and enjoy Historic Downtown Charleston.
Location
State SC
County Charleston
Area 41 - Mt Pleasant N Of Iop Connector
Region Carolina Isle
City Region Carolina Isle
Rooms
Primary Bedroom Level Lower
Master Bedroom Lower Ceiling Fan(s), Dual Masters, Garden Tub/Shower, Multiple Closets, Outside Access, Sitting Room, Walk-In Closet(s)
Interior
Interior Features Ceiling - Smooth, High Ceilings, Garden Tub/Shower, Kitchen Island, Walk-In Closet(s), Wet Bar, Ceiling Fan(s), Eat-in Kitchen, Family, Entrance Foyer, Game, Great, In-Law Floorplan, Office, Pantry, Separate Dining
Heating Forced Air
Cooling Central Air
Flooring Ceramic Tile, Wood
Fireplaces Number 2
Fireplaces Type Bedroom, Gas Log, Great Room, Two
Laundry Laundry Room
Exterior
Exterior Feature Balcony, Dock - Existing, Dock - Floating, Elevator Shaft
Fence Fence - Metal Enclosed
Pool In Ground
Community Features Clubhouse, Club Membership Available, Dock Facilities, Golf Course, Golf Membership Available, Park, Pool, Tennis Court(s), Trash
Utilities Available Dominion Energy, Mt. P. W/S Comm
Waterfront true
Waterfront Description Marshfront,Waterfront - Deep
Roof Type Architectural
Porch Deck, Patio, Covered, Porch - Full Front
Total Parking Spaces 3
Private Pool true
Building
Lot Description Cul-De-Sac, On Golf Course
Story 2
Foundation Raised
Sewer Public Sewer
Water Public
Architectural Style Traditional
Level or Stories Two
New Construction No
Schools
Elementary Schools Jennie Moore
Middle Schools Laing
High Schools Wando
Others
Financing Any
Special Listing Condition Flood Insurance
Read Less Info
Want to know what your home might be worth? Contact us for a FREE valuation!

Our team is ready to help you sell your home for the highest possible price ASAP
GET MORE INFORMATION





