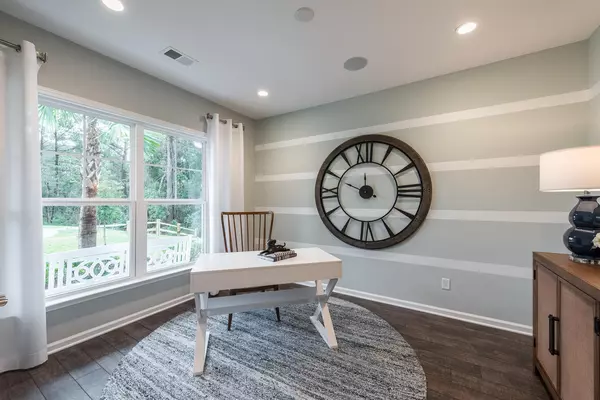Bought with BHHS Carolina Sun Real Estate
For more information regarding the value of a property, please contact us for a free consultation.
Key Details
Sold Price $595,615
Property Type Single Family Home
Listing Status Sold
Purchase Type For Sale
Square Footage 2,800 sqft
Price per Sqft $212
Subdivision Sea Island Preserve
MLS Listing ID 22014090
Sold Date 09/14/22
Bedrooms 5
Full Baths 3
Year Built 2022
Lot Size 0.350 Acres
Acres 0.35
Property Description
Available five bedroom home in gated Sea Island Preserve. This homesite is located on protected wetlands with a large backyard for outdoor entertaining. The Hampton floorplan has an open concept with the great room, kitchen and eating area all open to each other, perfect for having guests over. The kitchen features quartz countertops with white cabinets and gas stainless steel appliances. The downstairs floors are a laminate hardwood and the stairs are hardwood as well. Downstairs there is also a guest bedroom and a sunroom located off the eating nook space. Sea Island Amenity center will have a saltwater pool, pickle ball courts and also cable and internet is included in the HOA fees.
Location
State SC
County Charleston
Area 23 - Johns Island
Rooms
Primary Bedroom Level Upper
Master Bedroom Upper Walk-In Closet(s)
Interior
Interior Features Ceiling - Smooth, High Ceilings, Kitchen Island, Walk-In Closet(s), Entrance Foyer, Great, Living/Dining Combo, Loft, Pantry, Study
Heating Natural Gas
Cooling Central Air
Flooring Ceramic Tile, Laminate
Fireplaces Number 1
Fireplaces Type Gas Connection, Great Room, One
Laundry Laundry Room
Exterior
Exterior Feature Lawn Irrigation
Garage Spaces 2.0
Community Features Pool, Walk/Jog Trails
Utilities Available BCW & SA, Berkeley Elect Co-Op, Dominion Energy, John IS Water Co
Roof Type Asphalt
Porch Front Porch
Total Parking Spaces 2
Building
Lot Description 0 - .5 Acre, Wetlands, Wooded
Story 2
Foundation Slab
Sewer Septic Tank
Water Public
Architectural Style Traditional
Level or Stories Two
New Construction Yes
Schools
Elementary Schools Angel Oak
Middle Schools Haut Gap
High Schools St. Johns
Others
Financing Cash,Conventional,FHA,VA Loan
Special Listing Condition 10 Yr Warranty
Read Less Info
Want to know what your home might be worth? Contact us for a FREE valuation!

Our team is ready to help you sell your home for the highest possible price ASAP
GET MORE INFORMATION





