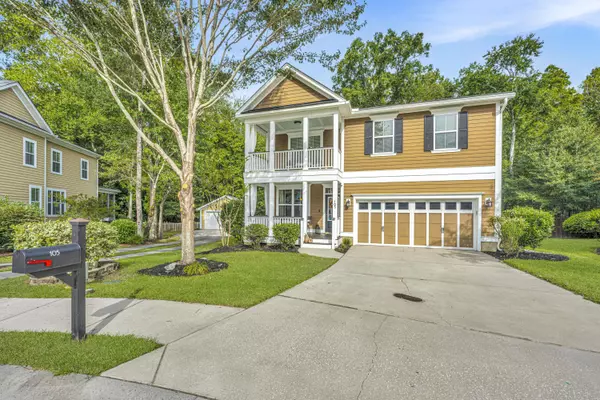Bought with Keller Williams Realty Charleston West Ashley
For more information regarding the value of a property, please contact us for a free consultation.
Key Details
Sold Price $400,000
Property Type Single Family Home
Sub Type Single Family Detached
Listing Status Sold
Purchase Type For Sale
Square Footage 2,421 sqft
Price per Sqft $165
Subdivision Branch Creek
MLS Listing ID 22025310
Sold Date 12/01/22
Bedrooms 3
Full Baths 2
Half Baths 1
Year Built 2012
Lot Size 7,405 Sqft
Acres 0.17
Property Description
Picture yourself living in this beautiful one owner cul-de-sac home that backs to protected wetlands! It is move-in ready and is truly made for both entertaining and everyday living. The original owner chose to build all premium upgrades into the home, which offers an open floor plan, hardwood floors, eat-in kitchen, and a large island with a desirable copper farm-style sink. The coffered ceiling in the formal dining room adds charm and elegance for any gathering. A built-in pantry serves as a natural transition between the kitchen and dining room. A spacious family room adjoining the kitchen invites guests to share in meal preparations and barstool seating at the island providing intimate and casual access. Upstairs greets you with a large flex space which can be converted to a fourthbedroom. Conveniently located on this level near the bedroom is a closed laundry room. The generously sized secondary bedrooms sit off the flex space, ensuring distance between all bedrooms. An expansive primary bedroom is located separately for additional privacy and allows ample room for both bedrooms and sitting areas.The primary bedroom has two walk-in closets, access to the upper porch and the primary bath with dual sinks, soaking tub and stand alone shower. A $1,500 Lender Credit is available and will be applied towards the buyer's closing costs and pre-paids if the buyer chooses to use the seller's preferred lender. This credit is in addition to any negotiated seller concessions. This property is immaculate, well-cared for, and ready for new owners. Welcome home!
Location
State SC
County Dorchester
Area 63 - Summerville/Ridgeville
Rooms
Primary Bedroom Level Upper
Master Bedroom Upper Ceiling Fan(s), Multiple Closets, Walk-In Closet(s)
Interior
Interior Features Ceiling - Smooth, Garden Tub/Shower, Kitchen Island, Walk-In Closet(s), Ceiling Fan(s), Eat-in Kitchen, Family, Entrance Foyer, Pantry, Separate Dining
Heating Natural Gas
Cooling Central Air
Flooring Vinyl, Wood
Laundry Laundry Room
Exterior
Exterior Feature Balcony
Garage Spaces 2.0
Community Features Park, Trash, Walk/Jog Trails
Utilities Available Dominion Energy, Summerville CPW
Roof Type Architectural
Porch Front Porch
Total Parking Spaces 2
Building
Lot Description Cul-De-Sac, Wetlands, Wooded
Story 2
Foundation Raised Slab
Sewer Public Sewer
Water Public
Architectural Style Contemporary
Level or Stories Two
New Construction No
Schools
Elementary Schools Spann
Middle Schools Alston
High Schools Summerville
Others
Financing Cash, Conventional, VA Loan
Read Less Info
Want to know what your home might be worth? Contact us for a FREE valuation!

Our team is ready to help you sell your home for the highest possible price ASAP
GET MORE INFORMATION





