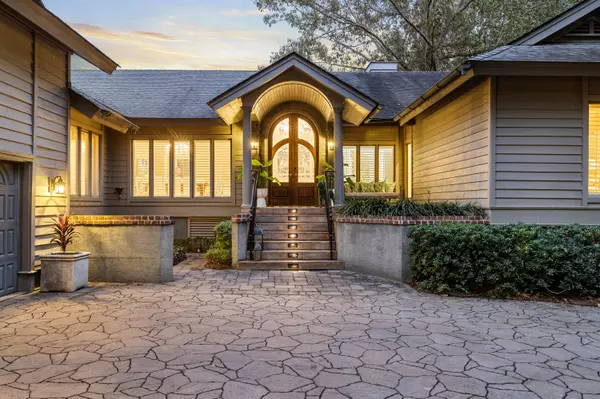Bought with Century 21 Properties Plus
For more information regarding the value of a property, please contact us for a free consultation.
Key Details
Sold Price $1,050,000
Property Type Single Family Home
Listing Status Sold
Purchase Type For Sale
Square Footage 4,114 sqft
Price per Sqft $255
Subdivision Shadowmoss
MLS Listing ID 22029500
Sold Date 12/14/22
Bedrooms 4
Full Baths 5
Half Baths 1
Year Built 1988
Lot Size 0.620 Acres
Acres 0.62
Property Description
Extremely rare, luxurious, private oasis, set back from neighbors down a captivating, custom stone paver, private driveway in the executive section of Shadowmoss Golf Community (no HOA fees). At 4100 sq ft, 4 bd/5.5 ba and .69 acres, this estate is a host's dream. An eat in kitchen flows into the screened in porch with fireplace, outdoor porch, bar, full bath, and full outdoor kitchen set atop the pool, with custom stone flooring throughout. Enjoy the tranquility of the one-of-a-kind, mature landscaping surrounding the property, boasting palmettos, lime, blood orange, banana trees, amazing flowering dogwoods, magnolias, hydrangeas, azaleas, bamboo and more. No expenses were spared on the detail in the woodwork throughout by the previous owner, who was a cabinet maker. The private rightwing of the house has 2 master suites, ensuite bathrooms, and porch overlooking holes 15 and 16 of Shadowmoss country club. The primary master has a jack and jill bathroom, and his and her closets with enough room to live in! It can also be closed off from the rest of the house when you want to get away. The living room boast custom built-ins, a cozy fireplace, and amply space for movie nights. Off the living room is a private office with more knotty pine custom built-in cabinets and wrap around desk for 2. It opens to a private deck that overlooks the golf course. Above the garage sits a massive playroom or bedroom with another ensuite full bath. If the indoor playroom isn't enough, there's a full playground just outside the garage and tucked away from the property for your children or grandchildren to enjoy. And, for all those adult toys, there is a extra wide two-car garage with plenty of room for a golf cart, tools, and of course, cars. You can't help but fall in love with this jaw dropping Estate on one of the largest lots in Shadowmoss.
Location
State SC
County Charleston
Area 12 - West Of The Ashley Outside I-526
Rooms
Primary Bedroom Level Lower
Master Bedroom Lower Ceiling Fan(s), Dual Masters, Garden Tub/Shower, Multiple Closets, Walk-In Closet(s)
Interior
Interior Features Ceiling - Cathedral/Vaulted, Ceiling - Smooth, Tray Ceiling(s), High Ceilings, Garden Tub/Shower, Kitchen Island, Walk-In Closet(s), Ceiling Fan(s), Central Vacuum, Bonus, Eat-in Kitchen, Family, Frog Attached, Great, In-Law Floorplan, Office, Separate Dining, Study, Utility
Heating Natural Gas
Cooling Central Air
Flooring Stone, Wood
Fireplaces Number 2
Fireplaces Type Gas Log, Great Room, Other (Use Remarks), Two
Laundry Laundry Room
Exterior
Exterior Feature Lawn Irrigation, Lighting
Garage Spaces 2.0
Fence Wrought Iron
Pool In Ground
Community Features Clubhouse, Club Membership Available, Fitness Center, Golf Course, Golf Membership Available, Pool, RV/Boat Storage, Walk/Jog Trails
Utilities Available Charleston Water Service, Dominion Energy
Roof Type Architectural
Porch Deck, Patio, Front Porch, Screened
Total Parking Spaces 2
Private Pool true
Building
Lot Description 0 - .5 Acre, Level, On Golf Course
Story 1
Foundation Crawl Space
Sewer Public Sewer
Water Public
Architectural Style Contemporary, Traditional
Level or Stories One and One Half
New Construction No
Schools
Elementary Schools Drayton Hall
Middle Schools C E Williams
High Schools West Ashley
Others
Financing Cash,Conventional
Read Less Info
Want to know what your home might be worth? Contact us for a FREE valuation!

Our team is ready to help you sell your home for the highest possible price ASAP
GET MORE INFORMATION





