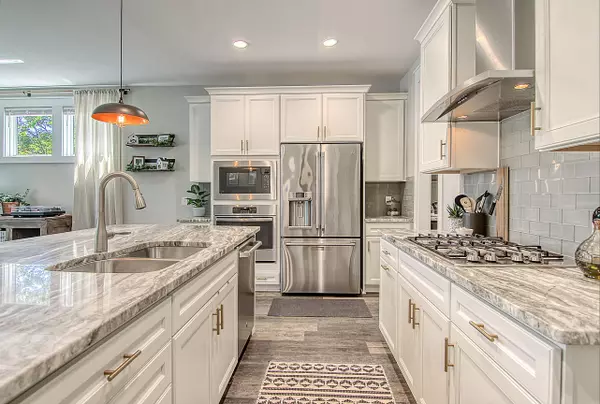Bought with EXP Realty LLC
For more information regarding the value of a property, please contact us for a free consultation.
Key Details
Sold Price $435,000
Property Type Single Family Home
Listing Status Sold
Purchase Type For Sale
Square Footage 1,938 sqft
Price per Sqft $224
Subdivision The Ponds
MLS Listing ID 22020234
Sold Date 10/07/22
Bedrooms 3
Full Baths 2
Half Baths 1
Year Built 2018
Lot Size 5,227 Sqft
Acres 0.12
Property Description
Move-In ready with $4,000 of closing cost covered by the seller!! Welcome to The Ponds & this beautiful former model home, the Beaufort Model. This immaculate two-story home features a Gourmet kitchen with all high-end GE Appliances to include a custom GE range hood over the Gas stove, EVP in main living areas, a detached 2 car garage, a fireplace and much more! After parking your car and walking under your covered patio on the custom-built walkway to your new home, you will open the door to your open kitchen/living room floor plan. On the right you have your cozy living room with a fireplace and right next to that is your laundry room with storage space as well your new LG washer and dryer which come with the house. Straight ahead through your kitchen in a butler's quarters with a massivepantry before entering the formal dining room. Also, downstairs is a half bath with a custom mirror and lights, along with a huge storage closet in the hallway! Upstairs you will find all three bedrooms with the guest bedrooms having their own walk-in closets and having a jack and jill full bath with granite countertops. Down the hall entering your master bedroom with vaulted ceilings and two closets, one of which is an oversized walk-in closet inside. Inside the master bath you will find a dual vanity sink with granite countertops, freshly painted cabinets with custom handles, next to your custom tiled up shower featuring dual showerheads. The Ponds offers historic walking trails, an on-site YMCA, an outdoor Amphitheatre, pond and Pool, Party Pavilion and organized events. Making life easier your home is conveniently located 8 minutes from Legend Oaks public golf course, 10 minutes from Historic downtown Summerville featuring countless restaurants and bars, gyms, Starbucks, grocery stores and other businesses. If that isn't enough you are only 20 minutes to Trident medical center, 21 Minutes to MUSC Hospital, 23 minutes to Charleston International Airport, Boeing, and Joint Base Charleston, 34 minutes from Lake Moultrie, 40 minutes to King St in Downtown Charleston as well as only 45 minutes from Sullivans Island beach, Isle of Palms beach, and 48 minutes from Folly Beach! Come check this amazing home out!
Location
State SC
County Dorchester
Area 63 - Summerville/Ridgeville
Rooms
Master Bedroom Ceiling Fan(s), Multiple Closets, Walk-In Closet(s)
Interior
Interior Features Ceiling - Smooth, Tray Ceiling(s), Kitchen Island, Walk-In Closet(s), Ceiling Fan(s), Great, Office, Separate Dining
Heating Natural Gas
Cooling Central Air
Flooring Ceramic Tile, Wood
Exterior
Garage Spaces 2.0
Community Features Park, Pool
Utilities Available Dorchester Cnty Water and Sewer Dept
Roof Type Architectural
Porch Covered, Front Porch
Total Parking Spaces 2
Building
Lot Description 0 - .5 Acre
Story 2
Foundation Slab
Sewer Public Sewer
Architectural Style Traditional
Level or Stories Two
New Construction No
Schools
Elementary Schools Sand Hill
Middle Schools Gregg
High Schools Summerville
Others
Financing Any
Read Less Info
Want to know what your home might be worth? Contact us for a FREE valuation!

Our team is ready to help you sell your home for the highest possible price ASAP
GET MORE INFORMATION





