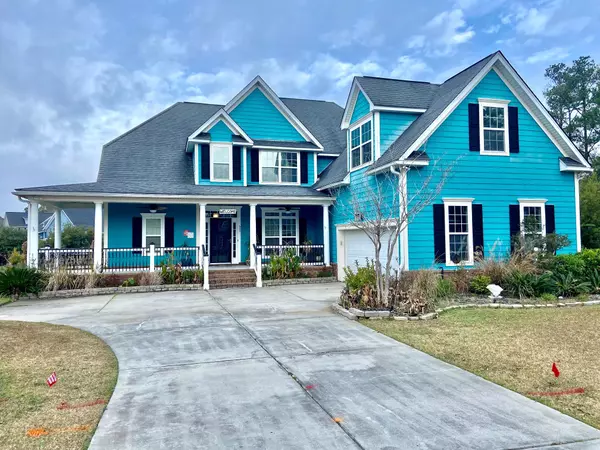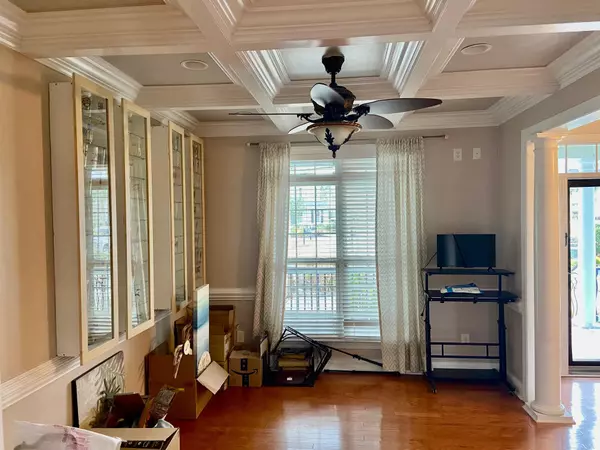Bought with Jeff Cook Real Estate LLC
For more information regarding the value of a property, please contact us for a free consultation.
Key Details
Sold Price $587,500
Property Type Single Family Home
Listing Status Sold
Purchase Type For Sale
Square Footage 3,144 sqft
Price per Sqft $186
Subdivision Legend Oaks Plantation
MLS Listing ID 21028114
Sold Date 03/02/22
Bedrooms 4
Full Baths 2
Half Baths 1
Year Built 2006
Lot Size 0.350 Acres
Acres 0.35
Property Description
Welcome to your dream home! 4 Bedrooms and 2 full bath in Legend Oaks (The Club), Beautifully landscaped cul-de-sac lot with plenty of room outdoors. New porch railings upgraded in Dec of 19, pressure treated lumber Entering the front room serves as a bar or office. Opens up to a family room with vaulted ceiling. The kitchen is a chefs dream, gas stove cooktop, built-in double ovens, granite counters, and stainless steel appliances, center island, loads of cabinets, eat-in breakfast area, formal dining room. This home has a tankless water heater, gas fireplace,. New carpet in the master bedroom walk-in shower with jetted shower head and jetted garden tub. 2 new HVAC units, one of which was replaced in 2020. Salt water pool installed 2018. Seller will consider lease / purchase contrac
Location
State SC
County Dorchester
Area 63 - Summerville/Ridgeville
Region The Club
City Region The Club
Interior
Interior Features Ceiling - Cathedral/Vaulted, Ceiling - Smooth, High Ceilings, Garden Tub/Shower, Walk-In Closet(s), Ceiling Fan(s), Bonus, Eat-in Kitchen, Family, Entrance Foyer, Pantry
Heating Electric, Heat Pump, Natural Gas
Cooling Central Air
Flooring Ceramic Tile
Fireplaces Type Family Room
Laundry Dryer Connection, Laundry Room
Exterior
Garage Spaces 2.0
Fence Fence - Metal Enclosed
Community Features Clubhouse, Club Membership Available, Golf Membership Available, Pool, Trash, Walk/Jog Trails
Utilities Available Dominion Energy, Dorchester Cnty Water Auth
Roof Type Architectural
Porch Screened, Wrap Around
Total Parking Spaces 2
Building
Lot Description 0 - .5 Acre, Cul-De-Sac, Level, Wooded
Story 2
Foundation Raised Slab
Sewer Public Sewer
Water Public
Architectural Style Traditional
Level or Stories Two
New Construction No
Schools
Elementary Schools Beech Hill
Middle Schools Gregg
High Schools Ashley Ridge
Others
Financing Rent With Option, Any
Read Less Info
Want to know what your home might be worth? Contact us for a FREE valuation!

Our team is ready to help you sell your home for the highest possible price ASAP
GET MORE INFORMATION





