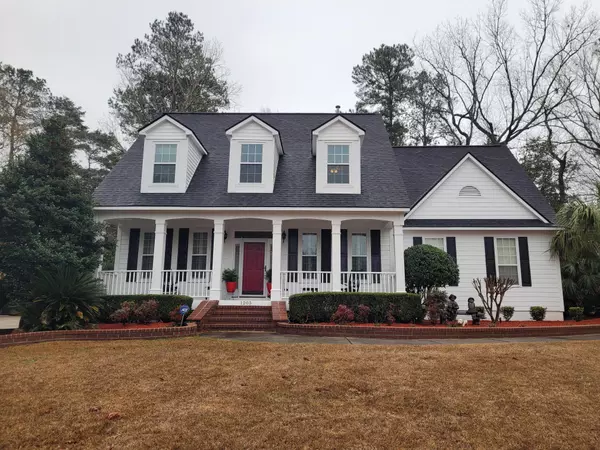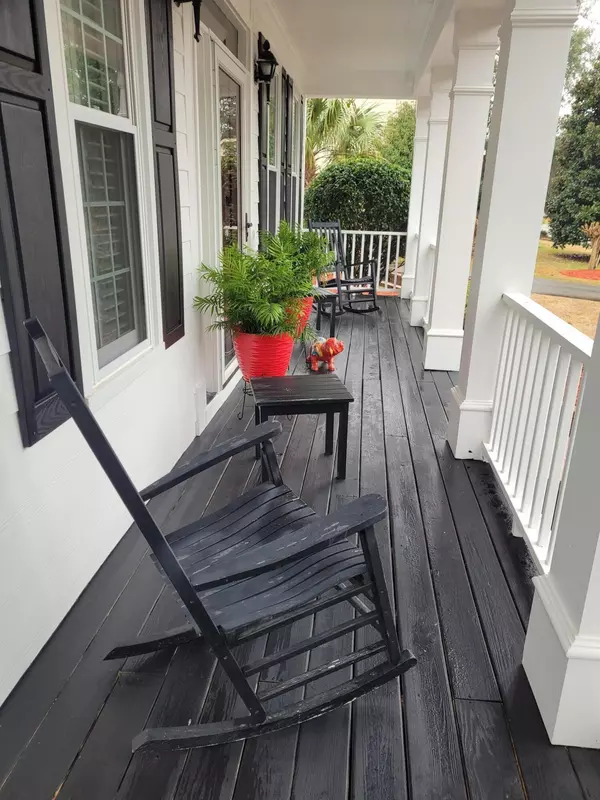Bought with Carolina One Real Estate
For more information regarding the value of a property, please contact us for a free consultation.
Key Details
Sold Price $493,000
Property Type Single Family Home
Listing Status Sold
Purchase Type For Sale
Square Footage 2,864 sqft
Price per Sqft $172
Subdivision Legend Oaks Plantation
MLS Listing ID 22003103
Sold Date 03/29/22
Bedrooms 4
Full Baths 2
Half Baths 1
Year Built 1999
Lot Size 0.310 Acres
Acres 0.31
Property Description
Welcome to Southern Living at its finest in this gorgeous 1 owner home overlooking the Golf Course in the middle of the par 5, 4th hole! Full front porch welcomes you home. The back yard is an entertainer's delight with 3 Season Room, Deck, Patio, Built-In Charcoal Grill & Charming Brick Fireplace. Hardwood Floors flow through the Foyer, Formal Dining, Formal Living/Office, 1 /2 Bath, Family Room, Kitchen, Breakfast Nook, Pantry, Staircase, 2nd Floor Landing & Owners Bedroom. King Sized Owners Retreat features deep Tray Ceiling, Huge Private Bath, Custom Walk-in Closet, Deep Soaking Tub & Separate Shower. Bedroom #2 has private door to Hall Bath (great guest suite!). Plush Carpeting in all Secondary Bedrooms. Side Entry Garage & more! Professional Photos to FollowScreened Porch has been enclosed by Special Additions with Vinyl Panels to create a 3 Season Room. With our mild climate you can enjoy this space almost year 'round.
Foyer with Cathedral Ceiling is flanked by Formal Rooms; both offering French Door entrances with Overhead Transom Windows. Formal Dining also has a single French Door at the Kitchen Entrance, perfect for dinner parties.
Arched Entrance leads from Foyer to Family Room. Crown molding in place at foyer, formal living, formal dining, 1/2 bath, kitchen, breakfast nook, owner's retreat, and all 3 secondary bedrooms. Formal Dining is also highlighted with wainscoting. Upgraded lighting in many areas. Plantation Shutters & Blinds installed.
Family Room, open to Kitchen & Breakfast Nook, has Golf Course Views, Gas Fireplace with Custom Built-In Shelving & Cabinets on either side plus a nice Game Closet.
Well-Appointed Kitchen features White Raised Panel Cabinets with Roll-Out Shelves on base cabinets (not under the sink), Granite Counters, Tile Backsplash, Stainless Appliances and Walk-In Pantry with Wooden Organizer Shelving.
Secondary Bedrooms are well designed - Bedrooms #2 & #3 have charming window seats. Bedroom #3 has Walk-In Closet. Bedroom #2 has private access to Hall Bath, Bedroom #4 overlooks the golf course.
Hall Bath offers Dressing Area with Extended Counter Space and a Private Bathing Area - perfect for busy weekday mornings
Second Floor Landing has Open Bridge Style Design with Wrought Iron Pickets and views of Entry Way & Family Room.
Oversized Laundry Room on main floor is amazing with plentiful cabinets, 2 folding counters, drying rack, sunny window, washer/dryer set included, and wood look laminate flooring.
Owner's Bath & Upstairs Hall Bath have Ceramic Tile Flooring.
New Roof installed approximately 9 years ago, Tankless Water Heater installed. Stainless Refrigerator in Kitchen, Upright Freezer in Laundry Room, Washer/Dryer Set, Workbench/Cabinets/Shelving in Garage, and All Window Treatments convey with home.
HVAC Systems have been serviced twice yearly during seller's ownership. Crawlspace was encapsulated and dehumidifier installed in the past 8-9 years. Home under termite bond. 6 Zone Irrigation System Installed. Brick Edging sets off mature landscaping. 7 Palm Trees in the back yard! Gas Grill at rear patio conveys with home.
Great Storage Options Here - Walk-In Attic off Owner's Retreat Closet, Pull Down-Stairs in Upper Hallway access additional Attic Space, Eave Access available in Bedrooms #2 & #3. Under-stair Access off Family Room Game Closet.
Back yard is picture perfect with wonderful extended outdoor living space including 3 Season Room, Wood Sun Deck, Cement Patio, Brick Fireplace with Sitting area & Gas Grill with Bricked Surround, plus Views of the Golf Course. Home Sits about in the middle of the Par 5, 4th Hole.
Sellers cannot close until March 15th or later please.
Please allow 48 hours for seller response to all offers.
Location
State SC
County Dorchester
Area 63 - Summerville/Ridgeville
Rooms
Primary Bedroom Level Upper
Master Bedroom Upper Ceiling Fan(s), Walk-In Closet(s)
Interior
Interior Features Ceiling - Cathedral/Vaulted, Ceiling - Smooth, Tray Ceiling(s), High Ceilings, Walk-In Closet(s), Ceiling Fan(s), Eat-in Kitchen, Family, Formal Living, Entrance Foyer, Pantry, Separate Dining, Sun, Utility
Heating Electric, Heat Pump
Cooling Central Air
Flooring Ceramic Tile, Laminate, Wood
Fireplaces Number 1
Fireplaces Type Family Room, Gas Log, One
Laundry Dryer Connection, Laundry Room
Exterior
Exterior Feature Lawn Irrigation
Garage Spaces 2.0
Community Features Clubhouse, Golf Course, Pool, Tennis Court(s), Trash
Utilities Available Dominion Energy, Dorchester Cnty Water and Sewer Dept, Dorchester Cnty Water Auth
Roof Type Architectural
Porch Deck, Patio, Front Porch, Porch - Full Front, Screened
Total Parking Spaces 2
Building
Lot Description 0 - .5 Acre, On Golf Course, Wooded
Story 2
Foundation Crawl Space
Sewer Public Sewer
Water Public
Architectural Style Traditional
Level or Stories Two
New Construction No
Schools
Elementary Schools Beech Hill
Middle Schools Gregg
High Schools Ashley Ridge
Others
Financing Cash, Conventional, FHA, VA Loan
Read Less Info
Want to know what your home might be worth? Contact us for a FREE valuation!

Our team is ready to help you sell your home for the highest possible price ASAP
GET MORE INFORMATION





