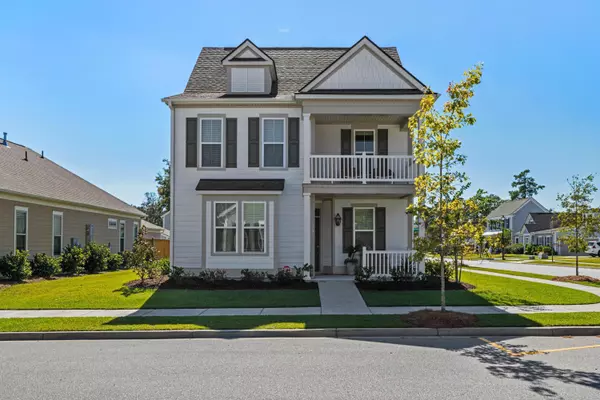Bought with Carolina One Real Estate
For more information regarding the value of a property, please contact us for a free consultation.
Key Details
Sold Price $650,000
Property Type Single Family Home
Listing Status Sold
Purchase Type For Sale
Square Footage 2,657 sqft
Price per Sqft $244
Subdivision The Villages In St Johns Woods
MLS Listing ID 22027182
Sold Date 01/27/23
Bedrooms 4
Full Baths 3
Half Baths 1
Year Built 2021
Lot Size 6,969 Sqft
Acres 0.16
Property Description
PRICE REDUCTION! Motivated Seller. This gorgeous home is better than new and situated on a large corner lot in the beautiful and established neighborhood of The Arbors at St. Johns Woods. Just over a year old, the owners have made many upgrades throughout (see full list in documents), making it feel custom, comfortable and charming! The first level encompasses the great room, formal dining room, half bath, a den/office and screen porch. The second level includes the primary suite with walk in closet and owner's porch, laundry room, two bedrooms, full bath and a cozy loft area that would be perfect as an office or play area. Finished third floor with full bath, closet and access to attic storage currently serves as the 4th bedroom, but would also make a perfect media or flex room.Owners have upgraded 2 kitchen pendants, 4 chandeliers, kitchen hardware and fixtures, custom backsplash, all bathroom fixtures, all interior door knobs and hinges, 2nd level flooring and more. Other touches include recessed lighting, quartz counters and farm sink in the kitchen, 8' tall sliding doors to porch, gas fireplace, and a detached two car garage. Move-in ready, this home is being sold unfurnished. Draperies throughout do not convey. Second floor hall bathroom mirror and first floor powder room mirror do not convey. The community pool and play park are just a block away.
Location
State SC
County Charleston
Area 23 - Johns Island
Region The Arbors in St Johns Woods
City Region The Arbors in St Johns Woods
Rooms
Primary Bedroom Level Upper
Master Bedroom Upper Ceiling Fan(s), Garden Tub/Shower, Walk-In Closet(s)
Interior
Interior Features Ceiling - Smooth, High Ceilings, Kitchen Island, Walk-In Closet(s), Entrance Foyer, Great, Loft, Separate Dining, Study
Heating Electric, Heat Pump
Cooling Central Air
Flooring Ceramic Tile
Fireplaces Number 1
Fireplaces Type Gas Log, Great Room, One
Laundry Laundry Room
Exterior
Exterior Feature Balcony
Garage Spaces 2.0
Community Features Pool, Trash
Utilities Available Dominion Energy, John IS Water Co
Roof Type Asphalt
Porch Front Porch
Total Parking Spaces 2
Building
Lot Description Level
Story 3
Foundation Slab
Sewer Public Sewer
Water Public
Architectural Style Charleston Single
Level or Stories 3 Stories
New Construction No
Schools
Elementary Schools Angel Oak
Middle Schools Haut Gap
High Schools St. Johns
Others
Financing Cash, Conventional
Read Less Info
Want to know what your home might be worth? Contact us for a FREE valuation!

Our team is ready to help you sell your home for the highest possible price ASAP
GET MORE INFORMATION





