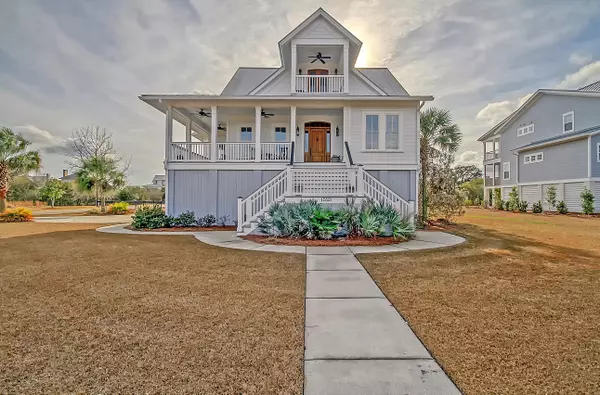Bought with Carriage Properties LLC
For more information regarding the value of a property, please contact us for a free consultation.
Key Details
Sold Price $1,075,000
Property Type Single Family Home
Listing Status Sold
Purchase Type For Sale
Square Footage 3,062 sqft
Price per Sqft $351
Subdivision Rushland Plantation
MLS Listing ID 23000347
Sold Date 02/15/23
Bedrooms 5
Full Baths 4
Year Built 2009
Lot Size 0.450 Acres
Acres 0.45
Property Description
Some say beauty is in the eyes of the beholder, but Matthew tells us that, ''...blessed are your eyes for they see,...'' and that my friend accurately describes 1523 Bower Lane. This [5] Bedroom [4] Full Bathroom home is perched on a sprawling corner lot in picturesque Rushland Plantation that backs up to a pond and has soul soothing views of the Stono river across the street. Every Pyramid Scheme...uhh I mean Multi-Level Marketing company will tell you, success is built from the ground up, so you might as well call this the Young Living(r) essential oils house. When we say the ground floor of this exquisite elevated home has a 3+ car garage, we don't mean the definition used by the ''Vinyl Village'' builders where a ''car'' is a Mini Cooper(r) or a 2 door Honda Civic(r) we mean full size cars,or SUVs, heck you can put a boat and/or a dump trailer down there if you so desire; and after all those are parked you still have room to open your doors, get out and walk completely around said vehicle. That's right, no more letting your spouse out before you pull in and stopping once the front windshield touches the hanging tennis ball and "tapping" the wall every time you open your car door. Upon entering this marvelous custom home your eyes will be captivated by the way the natural light pours in through numerous windows and bounces off the honey-colored wood floors illuminating the entire first floor. Off to the right you will find a bedroom with private access to a full bathroom and your laundry room, to the left is your formal dining room accented with picture frame molding that flows right into your kitchen. With custom lighting from a local, but Nationally-renowned, Coppersmith, ample countertop space and a legion of rich colored cabinets and drawers that gracefully contrast the lighter hue of the wood floors this kitchen was designed to please. Just off the eat in kitchen is your family room and access to full length screened in back porch and stairs leading down to your fully fenced in backyard. The pièce de résistance of the first floor is the Master Suite. With high ceilings, multiple windows, private access to the back porch, a walk-in closet with custom shelving and an en suite bathroom featuring a soaking tub, separate shower and comfort height dual vanity, this room might a coined the phrase, Netflix and Chill. On the second floor of this home you will find a second Master suite, 2 more guest bedrooms, another full bathroom and second story porch. But this porch is no ordinary porch, it is your gateway to relaxation as it overlooks the Stono; a perfect place to read a book, sip your morning coffee or imbibe on a tasty treat in the evening. Whether you are looking for a house whose whole exterior was recently painted or a house with a metal roof with decades of life left or a driveway basketball court with the three point arch painted on it, 1523 Bower Lane is where you want to call home.
Location
State SC
County Charleston
Area 23 - Johns Island
Rooms
Primary Bedroom Level Upper
Master Bedroom Upper Ceiling Fan(s), Dual Masters, Garden Tub/Shower, Walk-In Closet(s)
Interior
Interior Features Ceiling - Smooth, High Ceilings, Garden Tub/Shower, Walk-In Closet(s), Ceiling Fan(s), Eat-in Kitchen, Family, Formal Living, Entrance Foyer, In-Law Floorplan, Office, Pantry, Separate Dining, Utility
Heating Electric
Cooling Central Air
Flooring Ceramic Tile, Wood
Fireplaces Number 1
Fireplaces Type Family Room, Gas Connection, Gas Log, One
Laundry Laundry Room
Exterior
Exterior Feature Balcony, Lawn Irrigation
Garage Spaces 3.0
Fence Fence - Metal Enclosed, Fence - Wooden Enclosed
Community Features Clubhouse, Dock Facilities, Pool, Trash
Utilities Available Charleston Water Service, Dominion Energy, John IS Water Co
Waterfront Description Pond
Roof Type Metal
Porch Front Porch, Screened
Total Parking Spaces 3
Building
Lot Description 0 - .5 Acre
Story 2
Foundation Raised
Sewer Public Sewer
Water Public
Architectural Style Craftsman
Level or Stories Two
New Construction No
Schools
Elementary Schools Angel Oak
Middle Schools Haut Gap
High Schools St. Johns
Others
Financing Cash, Conventional, FHA, VA Loan
Special Listing Condition Flood Insurance
Read Less Info
Want to know what your home might be worth? Contact us for a FREE valuation!

Our team is ready to help you sell your home for the highest possible price ASAP
GET MORE INFORMATION





