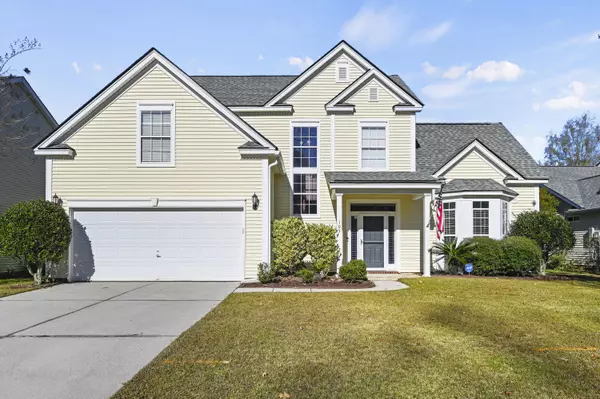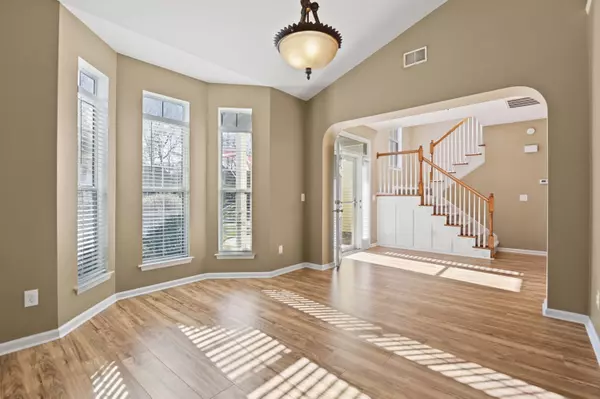Bought with ERA Wilder Realty, Inc
For more information regarding the value of a property, please contact us for a free consultation.
Key Details
Sold Price $347,500
Property Type Single Family Home
Listing Status Sold
Purchase Type For Sale
Square Footage 2,000 sqft
Price per Sqft $173
Subdivision Legend Oaks Plantation
MLS Listing ID 23000052
Sold Date 02/10/23
Bedrooms 3
Full Baths 2
Half Baths 1
Year Built 2001
Lot Size 7,840 Sqft
Acres 0.18
Property Description
As you travel down an avenue of majestic moss draped 300-year-old live oak trees, you know that you have found your Lowcountry Home!Located in a quiet cul de sac, this inviting home beckons you inside. Entering the Foyer, you are greeted by beautiful laminate wood flooring and a separate Dining Room to your right that is highlighted by large bay windows. Continuing into the home, you will find that the Family Room, Eat-in-Kitchen, and Kitchen all open to each other and stretch the full length of the rear of the home. Anchoring the Family Room is a gas fireplace with a granite surround and it is framed by built-in shelving to either side. Beautiful windows with Plantation Shutters and glass sliding doors bathe these rooms with natural sunlight and lead out to the large screened inporch with an extended patio, ideal for your grill or firepit, and a great view of the private fenced backyard and playset for the kids. There is even a partial view of the golf course! The perfect setting to entertain!
The Kitchen centers around a nice island and offers tons of counter space with granite countertops, a beautifully tiled backsplash, and pantry.
The walk-in laundry room and powder room complete the first floor.
The Master Suite is upstairs and offers a walk-in closet and a Master Bath, with dual vanities, a soaking tub, and a walk-in shower. The 2 additional bedrooms and a full bathroom are also upstairs. The front guest room offers a partial walk-in attic space adding convenient storage space.
Golf Club and Pool and Tennis Amenities are available but optional.
A $1400 Lender Credit is available and will be applied towards the buyer's closing costs and pre-paids if the buyer chooses to use the seller's preferred lender. This credit is in addition to any negotiated seller concessions.
Location
State SC
County Dorchester
Area 63 - Summerville/Ridgeville
Rooms
Primary Bedroom Level Upper
Master Bedroom Upper Ceiling Fan(s), Garden Tub/Shower, Walk-In Closet(s)
Interior
Interior Features Ceiling - Cathedral/Vaulted, Ceiling - Smooth, Garden Tub/Shower, Kitchen Island, Walk-In Closet(s), Ceiling Fan(s), Eat-in Kitchen, Family, Entrance Foyer, Pantry, Separate Dining
Heating Heat Pump
Cooling Central Air
Flooring Ceramic Tile, Wood
Fireplaces Number 1
Fireplaces Type Family Room, One
Laundry Laundry Room
Exterior
Garage Spaces 2.0
Fence Fence - Wooden Enclosed
Community Features Clubhouse, Golf Course, Golf Membership Available, Park, Pool, Tennis Court(s), Trash
Utilities Available Dominion Energy, Dorchester Cnty Water and Sewer Dept
Roof Type Architectural
Porch Patio, Screened
Total Parking Spaces 2
Building
Lot Description 0 - .5 Acre, Cul-De-Sac
Story 2
Foundation Slab
Sewer Public Sewer
Water Public
Architectural Style Traditional
Level or Stories Two
New Construction No
Schools
Elementary Schools Beech Hill
Middle Schools Gregg
High Schools Ashley Ridge
Others
Financing Relocation Property, Any
Read Less Info
Want to know what your home might be worth? Contact us for a FREE valuation!

Our team is ready to help you sell your home for the highest possible price ASAP
GET MORE INFORMATION





