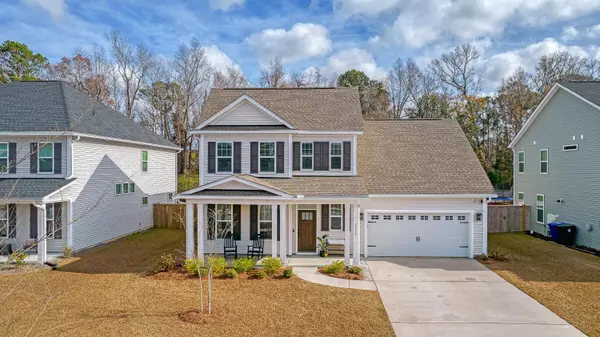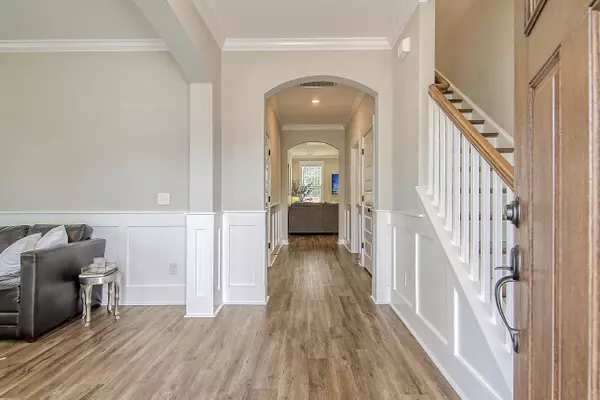Bought with Mary Ann Meyers Charleston Realty Inc.
For more information regarding the value of a property, please contact us for a free consultation.
Key Details
Sold Price $555,000
Property Type Single Family Home
Listing Status Sold
Purchase Type For Sale
Square Footage 2,565 sqft
Price per Sqft $216
Subdivision River Glen
MLS Listing ID 23000303
Sold Date 03/01/23
Bedrooms 4
Full Baths 3
Half Baths 1
Year Built 2020
Lot Size 9,583 Sqft
Acres 0.22
Property Description
Welcome to this stunning 4 bedroom, 3.5 bath Johns Island home located on a .22 acre lot. River Glen is a wonderful neighborhood with green spaces, ponds, sidewalks, playground and mailbox pavilion. As you enter the home from the full-sized front porch, you are greeted with a spacious entryway, luxury plank floors, wainscoting, high ceilings, crown molding and arched passageways. To the left is a spacious flex room and down the hall is a powder room. The centerpiece of the home is a fabulous open living space with a trayed ceiling and ceiling fan. To the right is the kitchen that is equipped with a quartz island, large under mount sink, pendant lights, wall ovens, 5 burner gas range with external hood vent, stainless steel appliances, tile backsplash, abundant cabinet storage and pantry.The dining area off the kitchen is filled with natural light. To the left of the living space is the oversized primary suite that is situated privately at the rear of the home. It is a must see with a a trayed ceiling, ceiling fan, spacious custom closet, luxurious private shower, marble countertop, dual linen closets and water closet. The laundry room is nearby for convenience. The back door leads to a sizable patio space and quiet yard with a 6' fence.
Upstairs has a versatile loft space, guest suite with private bathroom, plus two additional bedrooms with walk-in closets and a full bathroom.
The two car garage has a Wi-Fi enabled garage door opener and plenty of storage space. No flood insurance is required, full gutter system, termite bond and dual climate control for efficiency and comfort.
An amazing Johns Island location near local shops, restaurants, breweries, downtown Charleston, parks, boat landings and beautiful beaches. Come see all that 2824 Cavalcade Circle has to offer you!
Location
State SC
County Charleston
Area 23 - Johns Island
Rooms
Primary Bedroom Level Lower
Master Bedroom Lower Ceiling Fan(s), Walk-In Closet(s)
Interior
Interior Features Ceiling - Smooth, Tray Ceiling(s), High Ceilings, Kitchen Island, Walk-In Closet(s), Ceiling Fan(s), Bonus, Eat-in Kitchen, Family, Entrance Foyer, Loft, Pantry
Heating Heat Pump, Natural Gas
Cooling Central Air
Flooring Ceramic Tile
Laundry Laundry Room
Exterior
Garage Spaces 2.0
Fence Fence - Wooden Enclosed
Community Features Park, Trash, Walk/Jog Trails
Utilities Available Berkeley Elect Co-Op, Dominion Energy, John IS Water Co
Roof Type Architectural
Porch Patio, Porch - Full Front
Total Parking Spaces 2
Building
Lot Description 0 - .5 Acre
Story 2
Foundation Slab
Sewer Public Sewer
Water Public
Architectural Style Traditional
Level or Stories Two
New Construction No
Schools
Elementary Schools Angel Oak
Middle Schools Haut Gap
High Schools St. Johns
Others
Financing Cash, Conventional, FHA, VA Loan
Special Listing Condition 10 Yr Warranty
Read Less Info
Want to know what your home might be worth? Contact us for a FREE valuation!

Our team is ready to help you sell your home for the highest possible price ASAP
GET MORE INFORMATION





