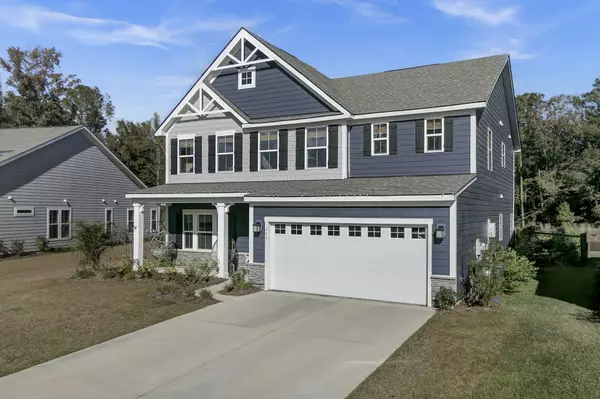Bought with Carolina One Real Estate
For more information regarding the value of a property, please contact us for a free consultation.
Key Details
Sold Price $575,000
Property Type Single Family Home
Listing Status Sold
Purchase Type For Sale
Square Footage 3,197 sqft
Price per Sqft $179
Subdivision The Ponds
MLS Listing ID 21030787
Sold Date 01/07/22
Bedrooms 5
Full Baths 3
Year Built 2019
Lot Size 6,969 Sqft
Acres 0.16
Property Description
Charming, pond site Craftsman style home located in the highly desirable The Ponds neighborhood in Summerville! This home has plenty of character with the shaker and stone accents on the exterior and all of the extra finishes on the interior. Only 2 years old, the current ownership has added plenty of additional features including an outdoor kitchen and covered patio, French door to the walk in pantry, tile backsplash, water filtration system and built-in bench all in the kitchen. Shiplap fireplaces, shiplap and batten accents throughout the home, crown molding and wooden beam accents.When you enter the foyer, complete with batten and beam accents, you are greeted by luxury laminate flooring that extends throughout most of the first floor for easy maintenance. The bright, open living space to the left could be used as a formal dining room or as it currently is, an at home office.
The Gourmet chef's kitchen is through the foyer and opens to the family room. The kitchen leaves little to be desired with upgraded cabinets, an oversized island with plenty of seating, a pantry, custom tile backsplash, Granite countertops, pendant lights, updated plumbing fixtures and an undermount farmhouse sink. If you love to cook you will definitely enjoy that there is a wall oven in addition to the gas range. There is plenty of room for a table at the built-in bench in this dining area. The Shiplap custom fireplace is a definite focal point in the family room as is the crown molding, board and batten, and upgraded ceiling fan.
Off of the family room is the guest suite space complete with a ceiling fan, access to the full-size bathroom and the huge built-in drop zone area that includes a coffee station and space for a wine fridge. The full-size bathroom has shiplap walls, a custom tile walk-in shower, tile floors and a granite countertop.
Upstairs you will find a huge loft perfect for a play area, office or additional living room. There's also a spacious laundry room complete with built-in cabinets and tile floors. The three additional bedrooms are upstairs as well as the Master bedroom and all have upgraded ceiling fans and nice-sized closets. The full bathroom boasts dual sinks with granite, a custom tile tub/shower combo, tile floors as well as beadboard accent.
The Master bedroom is fantastic! Enjoy views of the pond as well as a second custom shiplap fireplace. Additional features include large walk-in his and her closets and huge master bathroom with separate vanities, granite countertops, tons of counter space, tile floors and a custom walk-in shower.
Talk about an entertainer's dream with the outdoor kitchen and backyard! This space has unique tile flooring, a built-in bar with granite countertops and a well-sized area for seating for your guest. There are also built-in shelves, two upgraded ceiling fans, a separate gas line for your grill (current grill does not convey). A separate play area for the kids is off of the outdoor kitchen and the open fencing in the backyard allows you to view the pond while enjoying your this fantastic outdoor living space.
If you are looking for something to do outside of the home, The Ponds neighborhood has many amenities including a club house, exercise area, neighborhood pool, miles of paved and wooded walking trails, several play parks and an amphitheater. You can kayak, canoe or fish in 3 massive ponds. As well as get involved in numerous events and clubs, holiday parades, weekly food trucks, movie nights and community gatherings. This home is truly a gem and there are tons of opportunities within the community!
Location
State SC
County Dorchester
Area 63 - Summerville/Ridgeville
Rooms
Primary Bedroom Level Upper
Master Bedroom Upper Ceiling Fan(s), Multiple Closets, Walk-In Closet(s)
Interior
Interior Features Ceiling - Smooth, High Ceilings, Kitchen Island, Walk-In Closet(s), Ceiling Fan(s), Eat-in Kitchen, Family, Entrance Foyer, Loft, Office, Pantry, Separate Dining
Heating Forced Air, Natural Gas
Cooling Central Air
Flooring Ceramic Tile, Laminate
Fireplaces Number 2
Fireplaces Type Bedroom, Family Room, Gas Log, Two
Laundry Dryer Connection, Laundry Room
Exterior
Garage Spaces 2.0
Fence Fence - Wooden Enclosed
Community Features Clubhouse, Dog Park, Fitness Center, Park, Pool, Trash, Walk/Jog Trails
Utilities Available Dominion Energy, Dorchester Cnty Water Auth
Waterfront Description Pond, Pond Site
Roof Type Architectural
Porch Covered, Front Porch
Total Parking Spaces 2
Building
Lot Description 0 - .5 Acre
Story 2
Foundation Slab
Sewer Public Sewer
Water Public
Architectural Style Craftsman
Level or Stories Two
New Construction No
Schools
Elementary Schools Sand Hill
Middle Schools Gregg
High Schools Summerville
Others
Financing Any
Read Less Info
Want to know what your home might be worth? Contact us for a FREE valuation!

Our team is ready to help you sell your home for the highest possible price ASAP
GET MORE INFORMATION





