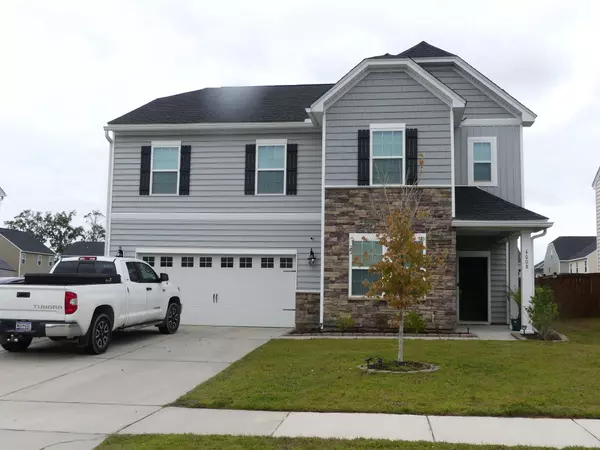Bought with Realty One Group Coastal
For more information regarding the value of a property, please contact us for a free consultation.
Key Details
Sold Price $292,000
Property Type Single Family Home
Listing Status Sold
Purchase Type For Sale
Square Footage 2,463 sqft
Price per Sqft $118
Subdivision Hunters Bend
MLS Listing ID 20028891
Sold Date 12/02/20
Bedrooms 4
Full Baths 2
Half Baths 1
Year Built 2016
Lot Size 6,969 Sqft
Acres 0.16
Property Description
Great home in centrally located Hunters Bend subdivision is ready for new owners! Easy-care LVT flooring downstairs. The foyer is large enough to easily welcome guests. The formal dining room has a ceiling fan and paneled wainscoting. The great room and eat-in kitchen is a family's dream. Kitchen has granite countertops, stainless appliances, fridge conveys to buyers (as is), pantry, island and recessed lighting. Half bath is off the foyer. Sliding glass doors lead to the patio, fenced yard and pond beyond. Upstairs find the laundry room, full hall bathroom, 3 secondary bedrooms with walk-in closets and a study (now a media room). The master is HUGE and has a ceiling fan, walk-in closet, and private bath with dual sink vanity, ceramic tile shower and soaking tub. The 2 car garagehas a door opener, 2 ceiling fans and parking for 3 cars! All this is ready for YOU and priced to sell. Close to interstate, Boeing, schools, shopping and much more!
Location
State SC
County Berkeley
Area 74 - Summerville, Ladson, Berkeley Cty
Rooms
Primary Bedroom Level Upper
Master Bedroom Upper Ceiling Fan(s), Walk-In Closet(s)
Interior
Interior Features Ceiling - Smooth, Walk-In Closet(s), Eat-in Kitchen, Entrance Foyer, Great, Pantry, Separate Dining
Heating Electric
Cooling Central Air
Flooring Vinyl
Laundry Dryer Connection, Laundry Room
Exterior
Garage Spaces 2.0
Fence Fence - Wooden Enclosed
Community Features Park, Pool, Trash, Walk/Jog Trails
Utilities Available BCW & SA, Berkeley Elect Co-Op
Waterfront Description Pond
Roof Type Asphalt
Porch Patio
Total Parking Spaces 2
Building
Lot Description 0 - .5 Acre, Interior Lot, Level
Story 2
Foundation Slab
Sewer Public Sewer
Water Public
Architectural Style Traditional
Level or Stories Two
New Construction No
Schools
Elementary Schools Sangaree
Middle Schools Sangaree Intermediate
High Schools Stratford
Others
Financing Cash,Conventional,FHA,VA Loan
Read Less Info
Want to know what your home might be worth? Contact us for a FREE valuation!

Our team is ready to help you sell your home for the highest possible price ASAP
GET MORE INFORMATION





