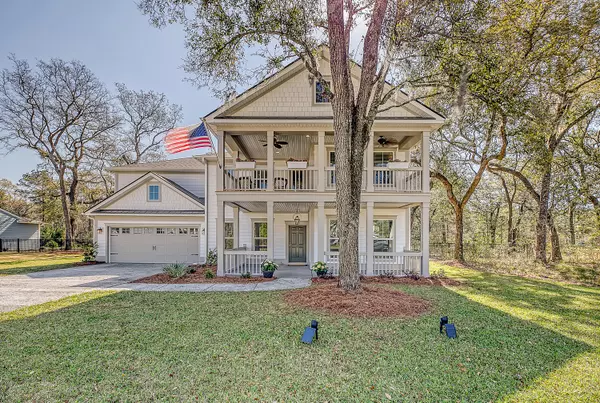Bought with Kellermann Smith Real Estate, LLC
For more information regarding the value of a property, please contact us for a free consultation.
Key Details
Sold Price $937,000
Property Type Single Family Home
Listing Status Sold
Purchase Type For Sale
Square Footage 3,366 sqft
Price per Sqft $278
Subdivision Sea Island Preserve
MLS Listing ID 23005103
Sold Date 04/05/23
Bedrooms 5
Full Baths 4
Half Baths 1
Year Built 2022
Lot Size 0.510 Acres
Acres 0.51
Property Description
Stunning, newly built Lowcountry home in Johns Island located on a half acre within the gates of Sea Island Preserve. This is THE premier lot in the community boasting privacy, a fenced backyard, with established trees and plenty of room for a pool. Double front porches and a hanging gas lantern greet you as you arrive down the driveway. This bright and open floor plan has many features and details, such as extensive trim work and luxury flooring throughout the home. There is a bedroom and full bathroom on the main floor, along with an office/library, dining room, planning room, pantry, and a beautiful gourmet kitchen with an oversized island. A gas fireplace is located in the extended living room that overlooks a screen porch and patio into the HUGE backyard. Heading upstairs, you'll seea large laundry room, 2 guest bedrooms that share a large guest bathroom and one bedroom with its own en suite. The HUGE master bedroom features a sitting room and tray ceiling and master bathroom includes a separate tub and shower, 2 walk-in closets and double sink vanities. Lots of storage available in this home and a 2 car garage attached presently used as a gym. Sea Island Preserve is a private community with estate-sized homesites and 360 acres of conservation space. The community is building this Spring 2023: 2 pickleball courts, an open air pavilion, swimming pool with splash and play area for kids. Plus over 2 miles of hiking trails throughout the community.
Location
State SC
County Charleston
Area 23 - Johns Island
Rooms
Primary Bedroom Level Upper
Master Bedroom Upper Ceiling Fan(s), Garden Tub/Shower, Multiple Closets, Sitting Room, Walk-In Closet(s)
Interior
Interior Features Ceiling - Smooth, Tray Ceiling(s), High Ceilings, Garden Tub/Shower, Kitchen Island, Walk-In Closet(s), Ceiling Fan(s), Bonus, Eat-in Kitchen, Family, Entrance Foyer, Loft, In-Law Floorplan, Office, Separate Dining
Heating Natural Gas
Cooling Central Air
Flooring Ceramic Tile
Fireplaces Number 1
Fireplaces Type Family Room, Gas Connection, One
Laundry Laundry Room
Exterior
Exterior Feature Balcony, Lawn Irrigation
Garage Spaces 2.0
Fence Fence - Metal Enclosed
Community Features Gated, Other, Park, Pool, Tennis Court(s), Trash, Walk/Jog Trails
Utilities Available Berkeley Elect Co-Op, Dominion Energy, John IS Water Co
Roof Type Architectural, Asphalt
Porch Patio, Porch - Full Front, Screened
Total Parking Spaces 2
Building
Lot Description .5 - 1 Acre, Wooded
Story 2
Foundation Slab
Sewer Septic Tank
Water Public
Architectural Style Traditional
Level or Stories Two
New Construction No
Schools
Elementary Schools Angel Oak
Middle Schools Haut Gap
High Schools St. Johns
Others
Financing Cash, Conventional, FHA, VA Loan
Read Less Info
Want to know what your home might be worth? Contact us for a FREE valuation!

Our team is ready to help you sell your home for the highest possible price ASAP
GET MORE INFORMATION





