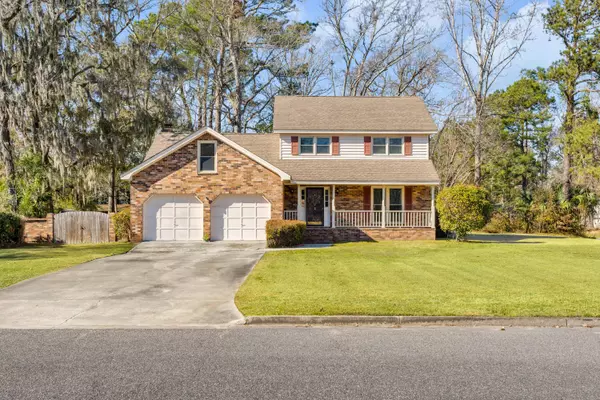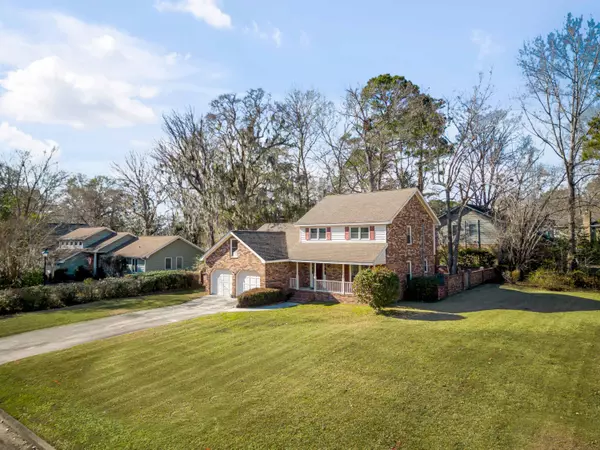Bought with Carolina One Real Estate
For more information regarding the value of a property, please contact us for a free consultation.
Key Details
Sold Price $440,000
Property Type Single Family Home
Listing Status Sold
Purchase Type For Sale
Square Footage 2,259 sqft
Price per Sqft $194
Subdivision Shadowmoss
MLS Listing ID 23001174
Sold Date 04/17/23
Bedrooms 5
Full Baths 2
Half Baths 1
Year Built 1985
Lot Size 0.280 Acres
Acres 0.28
Property Description
Located in the well established, highy desirable Shadowmoss neighborhood, this home sits on a quarter acre, corner lot with a beautiful brick privacy fence. This property is NOT IN THE HOA, and DOES NOT REQUIRE FLOOD INSURANCE! Perfect for boat or camper owners. Featuring 5 bedrooms and 2.5 bathrooms, there is ample space and beautiful woodwork throughout. This home has only had 2 owners and has a formal dining room, eat in kitchen, recessed family room with wood burning fireplace flanked with built in bookcases. Upstairs you will find all 5 bedrooms including the primary bedroom with ensuite and walk in closet. HVAC was fully replaced in 2019 with a new air handler and 2 new condensers, as well as all new ductwork in crawl space. Roof installed 2016. Double pane windows havereplaced within the last 10 years and FROG carpet was replaced in 2022. Front yard has Hunter irrigation system. Home is located in "X" flood zone and is under termite bond with Ledfords Pest Control.
Location
State SC
County Charleston
Area 12 - West Of The Ashley Outside I-526
Rooms
Master Bedroom Walk-In Closet(s)
Interior
Interior Features Ceiling - Blown, High Ceilings, Walk-In Closet(s), Ceiling Fan(s), Eat-in Kitchen, Family, Frog Attached, Separate Dining
Heating Electric, Heat Pump
Cooling Central Air
Flooring Ceramic Tile, Wood
Fireplaces Number 1
Fireplaces Type Family Room, One, Wood Burning
Exterior
Garage Spaces 2.0
Fence Brick
Community Features Clubhouse, Golf Course, Golf Membership Available, Pool, Trash
Utilities Available Charleston Water Service, Dominion Energy
Roof Type Asphalt
Porch Front Porch
Total Parking Spaces 2
Building
Lot Description 0 - .5 Acre
Story 2
Foundation Crawl Space
Sewer Public Sewer
Water Public
Architectural Style Traditional
Level or Stories Two
New Construction No
Schools
Elementary Schools Drayton Hall
Middle Schools West Ashley
High Schools West Ashley
Others
Financing Cash, Conventional, FHA
Read Less Info
Want to know what your home might be worth? Contact us for a FREE valuation!

Our team is ready to help you sell your home for the highest possible price ASAP
GET MORE INFORMATION





