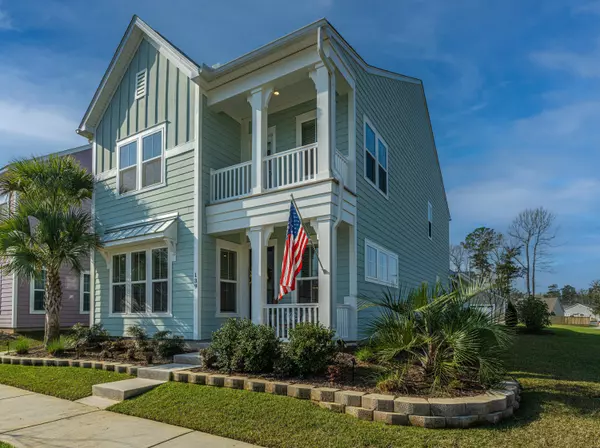Bought with Compass Carolinas, LLC
For more information regarding the value of a property, please contact us for a free consultation.
Key Details
Sold Price $490,000
Property Type Single Family Home
Listing Status Sold
Purchase Type For Sale
Square Footage 2,780 sqft
Price per Sqft $176
Subdivision The Ponds
MLS Listing ID 23004956
Sold Date 04/21/23
Bedrooms 4
Full Baths 3
Half Baths 1
Year Built 2020
Lot Size 10,890 Sqft
Acres 0.25
Property Description
Better than New! Beautiful 2 story Charleston Single on large corner lot, move-in ready condition in thehighly sought-after Community of The Ponds! This 4 bedroom, 3.5 bath home is loaded with upgrades and extras in a community with many desirable amenities. Home has 2780 square feet, located on 0.25 acre quiet corner lot. Charleston Single style home with double porches and many architectural details, including a custom stained 6-pane glass door & cement board siding. Upgraded Craftsman moldings throughout. Optional windows added throughout the home provide an abundance of natural light. 10 foot first floor ceilings, 9-foot second floor ceilings. Spacious Open Concept Kitchen/Family Room/Dining Area plus Gourmet Kitchen with 10 ft. Quartz Island. Luxury Vinyl Plank flooring!Family Room includes Custom built-in bookshelves & includes Smart TV & Soundbar & upgraded ceiling fan with lighting. Gourmet Kitchen has 10 ft. Quartz island, upgraded cabinetry, stainless steel appliances including an LG French Door counter-depth refrigerator, backsplash, spacious pantry and vent hood
over gas cooktop. Island includes shiplap-wrapped cabinetry, ample bar seating, custom pendant lighting & upgraded sink faucet. Spacious Dining area (11 X 14) includes custom chandelier, optional windows and additional overhead lighting. Spacious first floor guest room (16x13) with ensuite bathroom and large walk-in closet can also be used as a first floor Primary Bedroom if desired. Guest Room/2nd Owner's Suite includes upgraded carpet and ceiling fan with light. Ensuite includes tile flooring, walk-in shower, double vanity, and large linen closet. First floor includes a half bath with customized vanity, lighting, shelving & mirror. Custom Drop zone at rear entrance includes bench seating, lower and upper storage cubbies, a large storage cabinet and custom light fixture. Craftsman style wooden spindle staircase has stained oak treads. Spacious primary bedroom (14x18) is located on the second floor and includes plenty of natural light, upgraded Berber carpeting and custom ceiling fan with light. Attached ensuite bathroom includes two vanities with quartz countertops, extended tile oversized shower, upgraded tile floors, two walk-in closets and a separate commode room. Two additional secondary bedrooms with ample closet space and ceiling fans with lights are located on the second floor for a total of 4 Bedrooms! Third full bath is located on the second floor and is equipped with a double vanity, tile floors and tub/shower. Large laundry room with tile floor located on second floor includes the Washer & Dryer! The Loft/Study area located adjacent to the primary bedroom on the second floor includes ample windows and access to the second floor porch. A large (12x12) screened porch connects the house to the garage, and includes ceiling fan with light, decorative lighting, TV/TV mount, solar shades, slider screen door to garage, & has access to the patio. Herringbone stamped 12X20 concrete patio with Sunbrella Shade Sail and decorative lighting provides a spacious, private entertaining area. Oversized finished 2 car garage includes extra stainless steel refrigerator! Extra long rear entrance driveway allows for additional off-street parking. Whole House Generator with auto-transfer switch and whole house surge protector included. Gutters have buried downspouts. Lush green grass lawn with professionally landscaped beds includes multiple Palm Trees. Additional features includes 2-Zone HVAC with programmable thermostats, Tankless Water Heater, Ring doorbell, levered door handles, raised height bath vanities. All Window Treatments will convey to include hardware & curtains. Original builder 10-year warranty transfers. Home includes $110K builder upgrades plus $46K homeowner upgrades. Community amenities include historic farmhouse for gatherings, pavilion, swimming pool, fire pit, dog park, walking trails, amphitheater, lakes/ponds, neighborhood YMCA and more! A $2500 credit is available toward buyer's closing costs and prepaids with an acceptable offer and use of preferred lender. Enjoy the living in The Ponds in this gorgeous well-maintained home with wonderful upgrades on a beautiful landscaped Corner Lot! Schedule your showing soon!
Location
State SC
County Dorchester
Area 63 - Summerville/Ridgeville
Rooms
Primary Bedroom Level Lower, Upper
Master Bedroom Lower, Upper Ceiling Fan(s), Dual Masters, Multiple Closets, Walk-In Closet(s)
Interior
Interior Features Ceiling - Smooth, High Ceilings, Kitchen Island, Walk-In Closet(s), Ceiling Fan(s), Bonus, Eat-in Kitchen, Great, Living/Dining Combo, Loft, In-Law Floorplan, Office, Pantry, Study, Utility
Heating Natural Gas
Cooling Central Air
Flooring Ceramic Tile
Laundry Laundry Room
Exterior
Exterior Feature Balcony, Lighting
Garage Spaces 2.0
Community Features Clubhouse, Dog Park, Fitness Center, Park, Pool, Trash, Walk/Jog Trails
Utilities Available Dominion Energy, Dorchester Cnty Water and Sewer Dept
Roof Type Architectural
Porch Patio, Front Porch, Screened
Total Parking Spaces 2
Building
Lot Description 0 - .5 Acre, Wooded
Story 2
Foundation Slab
Sewer Public Sewer
Water Public
Architectural Style Charleston Single
Level or Stories Two
New Construction No
Schools
Elementary Schools Sand Hill
Middle Schools Gregg
High Schools Summerville
Others
Financing Any, Cash, Conventional, FHA, VA Loan
Special Listing Condition 10 Yr Warranty
Read Less Info
Want to know what your home might be worth? Contact us for a FREE valuation!

Our team is ready to help you sell your home for the highest possible price ASAP
GET MORE INFORMATION





