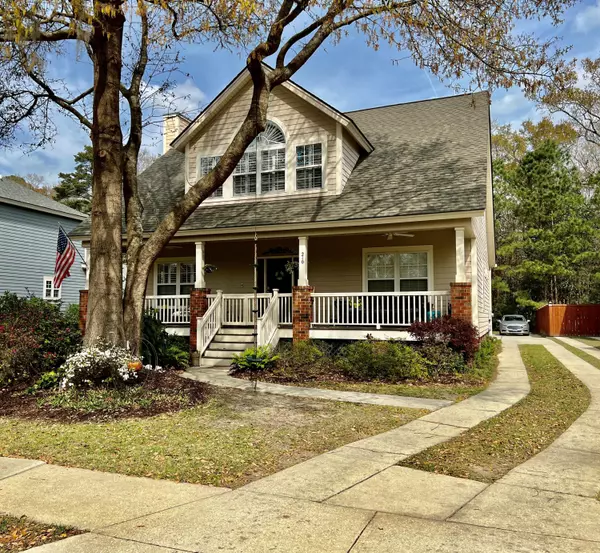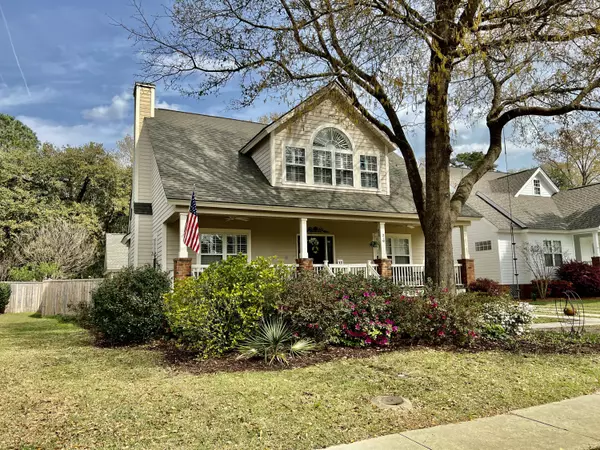Bought with ChuckTown Homes Powered By Keller Williams
For more information regarding the value of a property, please contact us for a free consultation.
Key Details
Sold Price $515,000
Property Type Single Family Home
Listing Status Sold
Purchase Type For Sale
Square Footage 2,344 sqft
Price per Sqft $219
Subdivision Shadowmoss
MLS Listing ID 23002847
Sold Date 04/28/23
Bedrooms 4
Full Baths 2
Half Baths 1
Year Built 2004
Lot Size 10,890 Sqft
Acres 0.25
Property Description
No Flood insurance required. Beautiful 2344 Sq. ft. Craftsman style home in Ainsdale at Shadowmoss with large front porch overlooking a pond with ducks and turtles. Great floorplan with a generous master suite on the 1st floor. House is on a cul-de-sac which makes it a great place to raise your children. As you enter the home you will notice the hardwood floors that extend throughout the first floor, turn to the left and you enter a large family room with a gas fireplace. Continuing on you enter the dining room that opens to the back deck. Kitchen and breakfast room are designed for cozy family times. Kitchen has cherry cabinets and stainless-steel appliances.Custom coffee bar is up for discussion on whether it stays, or owner takes with them. Kitchen has a separate entrance to the outside. Don't miss the pantry and 1/2 bath that complete the downstairs. Large downstairs master bedroom has a walk-in closet and beautiful master bath featuring a complete wall of walk in shower with jets, rainhead and the works. Master bath has to been seen to appreciate. Upstairs has 3 generous bedrooms, 1 full bath and loads of storage. Home has plantation shutters throughout. New roof in 2022. Large detached garage is 24 X 24. Divided back yard gives you the opportunity to have a great secret garden or an enclosed vegetable garden. Neighborhood is filled with children and has many retired owners, best of both world's.
Location
State SC
County Charleston
Area 12 - West Of The Ashley Outside I-526
Region None
City Region None
Rooms
Primary Bedroom Level Lower
Master Bedroom Lower Ceiling Fan(s), Walk-In Closet(s)
Interior
Interior Features Ceiling - Smooth, High Ceilings, Walk-In Closet(s), Eat-in Kitchen, Family, Pantry, Separate Dining
Heating Electric, Forced Air, Heat Pump
Cooling Central Air
Flooring Ceramic Tile, Wood
Fireplaces Type Family Room, Gas Log
Laundry Laundry Room
Exterior
Garage Spaces 2.0
Fence Partial, Fence - Wooden Enclosed
Community Features Club Membership Available, Golf Membership Available
Utilities Available Charleston Water Service, Dominion Energy
Waterfront Description Pond
Roof Type Architectural
Porch Deck, Porch - Full Front
Total Parking Spaces 2
Building
Lot Description .5 - 1 Acre
Story 2
Foundation Crawl Space
Sewer Public Sewer
Water Public
Architectural Style Craftsman
Level or Stories Two
New Construction No
Schools
Elementary Schools Drayton Hall
Middle Schools West Ashley
High Schools West Ashley
Others
Financing Cash, FHA, VA Loan
Read Less Info
Want to know what your home might be worth? Contact us for a FREE valuation!

Our team is ready to help you sell your home for the highest possible price ASAP
GET MORE INFORMATION





