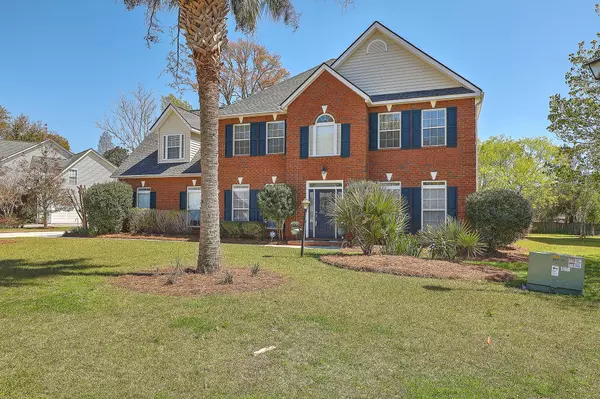Bought with The Boulevard Company, LLC
For more information regarding the value of a property, please contact us for a free consultation.
Key Details
Sold Price $550,000
Property Type Single Family Home
Listing Status Sold
Purchase Type For Sale
Square Footage 2,815 sqft
Price per Sqft $195
Subdivision Shadowmoss
MLS Listing ID 23004866
Sold Date 05/02/23
Bedrooms 4
Full Baths 2
Half Baths 1
Year Built 2000
Lot Size 0.380 Acres
Acres 0.38
Property Description
This well maintained Brentwood home is located on a cul-de-sac in the beautiful Dunwoody section of Shadowmoss. The one owner home features 4 bedrooms, 2.5 baths, interior completely painted as well as garage, popcorn ceilings are now smooth, new carpet and hardwoods have recently been installed . Bathrooms have ceramic tile while kitchen and laundry room have an upgraded vinyl tile. The kitchen has all stainless steel appliances, with a new microwave and dishwasher. The kitchen cabinets where an upgrade from the builder with Corian countertops. The great room features a wood burning fireplace that opens up to the screened porch and concrete pad. To the side of the kitchen you will find the large laundry room with cabinets and plenty of room for folding or hanging clothes.The second floor can be accessed from either the foyer or the family room. Once upstairs you will find the huge primary bedroom with sitting room, garden tub, separate standup shower, water closet, double vanity, and large walk in closet. And to top it off, you are on a .38 acre lot which is hard to come by these days. Perfect for a pool or outdoor landscaping. Lastly, the roof was replaced in 2018, the 2nd floor HVAC was replaced in 2016, electric range replaced April 2022, and the front door and surrounding window transoms replaced December 2022.
Location
State SC
County Charleston
Area 12 - West Of The Ashley Outside I-526
Region Dunwoody
City Region Dunwoody
Rooms
Primary Bedroom Level Upper
Master Bedroom Upper Ceiling Fan(s), Walk-In Closet(s)
Interior
Interior Features Ceiling - Smooth, Walk-In Closet(s), Ceiling Fan(s), Eat-in Kitchen, Family, Formal Living, Entrance Foyer, Pantry, Separate Dining
Heating Electric, Heat Pump
Cooling Central Air
Flooring Ceramic Tile, Vinyl, Wood
Fireplaces Number 1
Fireplaces Type Family Room, One, Wood Burning
Laundry Laundry Room
Exterior
Garage Spaces 2.0
Community Features Clubhouse, Club Membership Available, Golf Course, Pool, Tennis Court(s), Trash, Walk/Jog Trails
Roof Type Asphalt
Porch Screened
Total Parking Spaces 2
Building
Lot Description 0 - .5 Acre, Cul-De-Sac, Level
Story 2
Foundation Raised Slab
Sewer Public Sewer
Water Public
Architectural Style Traditional
Level or Stories Two
New Construction No
Schools
Elementary Schools Drayton Hall
Middle Schools C E Williams
High Schools West Ashley
Others
Financing Any, Cash, Conventional, FHA, VA Loan
Read Less Info
Want to know what your home might be worth? Contact us for a FREE valuation!

Our team is ready to help you sell your home for the highest possible price ASAP
GET MORE INFORMATION





