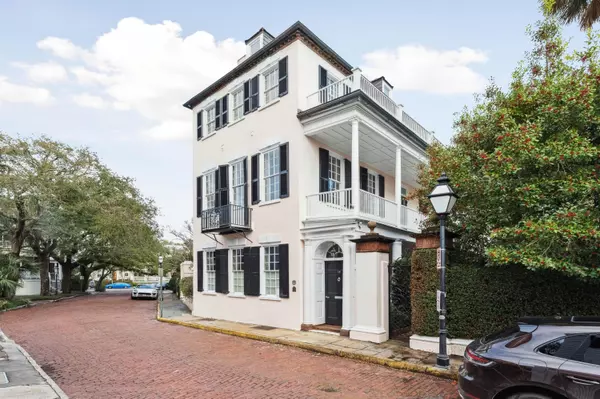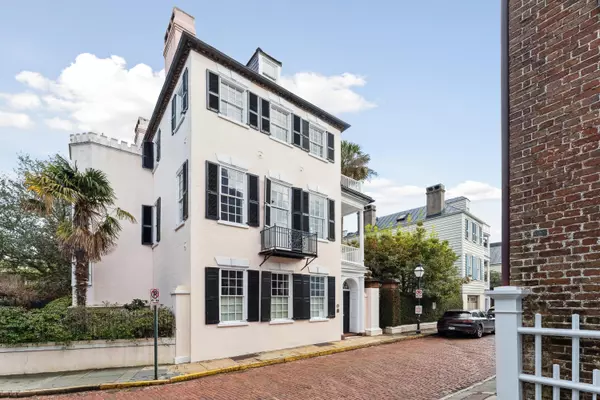Bought with Carolina Elite Real Estate
For more information regarding the value of a property, please contact us for a free consultation.
Key Details
Sold Price $6,850,000
Property Type Single Family Home
Sub Type Single Family Detached
Listing Status Sold
Purchase Type For Sale
Square Footage 5,891 sqft
Price per Sqft $1,162
Subdivision South Of Broad
MLS Listing ID 23002993
Sold Date 05/02/23
Bedrooms 5
Full Baths 5
Half Baths 3
Year Built 1812
Lot Size 0.260 Acres
Acres 0.26
Property Description
Circa 1812, historically known as The George Keenan House. Purchased after construction and renovated by Dr. Vincent LeSeigneur in 1814. Born in Normandy, LeSeigneur relocated from Santo Domingo. He was known as a caring and generous physician who practiced medicine in Charleston for over 50 years. LeSeigneur added the two adjacent lots, north and south, around 1826 to create the unique garden enjoyed today. The crenelated stair addition to the north along with the adjoining of the main house to the dependency was done around 1900 by the Hopkins family. The Hopkins/Lebby families owned the property for over 100 years.The main house is a three-and-a-half-story masonry home, handsomely finished with south-facing, double-tiered piazzas. The top level piazza is open with a balustrade; the first level features a beautiful row of nicely fluted Doric columns.
More recently, this fine masonry home was meticulously restored, offering a historic and lush setting. The location is one of the best in the South of Broad area, quiet and picturesque. Sited on the historic bend of lower Church Street, the lot offers formal gardens and a private pool terrace on the south piazza side of the property. In addition, the north garden features a rare parking court with a private gate from Church Street giving additional access to the heated and cooled garage, kitchen, and pool house.
Inside the home, the interior plaster work is second to none with fine Adamesque details - handsome door surrounds, intricate carving, plaster friezes, all painstakingly restored by hand. From the windows and piazzas, this home offers eighteenth century postcard views with an abundance of light.
The first floor drawing room is very fine; the second floor drawing room is one of the best offered today in the historic district.
The kitchen was recently redeveloped along with the addition of a glass wall allowing easier access to view and enjoy the garden. Quartz countertops, Wolf, Miele, Thermador, along with chic custom cabinetry help to create a modern and functional showpiece.
The lush pool terrace is perfect for entertaining with family and friends. There is a separate pool house that originally was one of the few remaining pigeonniers in the city. A private outdoor spa is to the rear corner of the garden.
Additional features include climate controlled garage; parking for multiple cars off street; separate laundry; smart house electronics to control security, climate, lighting, and music (Sonos); gallery lighting; electric gates.
Location
State SC
County Charleston
Area 51 - Peninsula Charleston Inside Of Crosstown
Rooms
Primary Bedroom Level Upper
Master Bedroom Upper Garden Tub/Shower, Multiple Closets, Outside Access, Walk-In Closet(s)
Interior
Interior Features Ceiling - Smooth, High Ceilings, Elevator, Garden Tub/Shower, Kitchen Island, Walk-In Closet(s), Wine Cellar, Eat-in Kitchen, Formal Living, Entrance Foyer, Media, Pantry, Separate Dining, Study
Heating Forced Air
Cooling Central Air
Flooring Wood
Fireplaces Type Bedroom, Den, Dining Room, Living Room, Three +
Laundry Laundry Room
Exterior
Exterior Feature Lighting
Fence Privacy
Pool In Ground
Community Features Trash
Utilities Available Charleston Water Service, Dominion Energy
Roof Type Slate
Porch Covered, Porch - Full Front, Wrap Around
Private Pool true
Building
Lot Description 0 - .5 Acre, Interior Lot, Level
Story 4
Foundation Slab
Sewer Public Sewer
Water Public
Architectural Style Charleston Single
Level or Stories Multi-Story
New Construction No
Schools
Elementary Schools Memminger
Middle Schools Simmons Pinckney
High Schools Burke
Others
Financing Cash, Conventional
Read Less Info
Want to know what your home might be worth? Contact us for a FREE valuation!

Our team is ready to help you sell your home for the highest possible price ASAP
GET MORE INFORMATION





