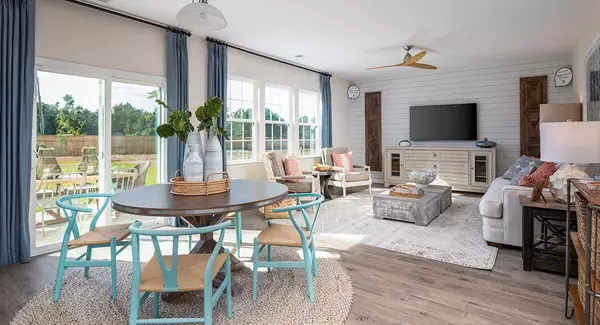Bought with The Real Estate Firm
For more information regarding the value of a property, please contact us for a free consultation.
Key Details
Sold Price $395,949
Property Type Single Family Home
Listing Status Sold
Purchase Type For Sale
Square Footage 2,463 sqft
Price per Sqft $160
Subdivision Cypress Preserve
MLS Listing ID 23001167
Sold Date 05/24/23
Bedrooms 4
Full Baths 2
Half Baths 1
Year Built 2023
Lot Size 6,534 Sqft
Acres 0.15
Property Description
The Hanover C is a gorgeous 4 bedroom, 2.5 bath home with a HUGE loft. Upon entry of this beautiful home you have an over sized formal dining room. Continuing into the kitchen which is equipped with a LOVELY island, stainless appliances, white cabinets and quartz countertops with a subway tile back splash. Opposite of the kitchen is a large family room. Home comes with laminate hardwood throughout. LED lighting throughout. A beautiful screened porch off of the breakfast area perfect for those relaxing evenings! As you walk upstairs you are greeted by a huge loft area--perfect for movie night or video games! The three secondarybedrooms have walk in closets for tons of storage! The Owners Suite provides that sanctuary with a separate garden tub and with huge stand up shower with tile surround. Also includes a raised dual vanity in the master bath. This home is a must see. Photos are of a completed example of the Hanover. Actual colors and finishes may differ. Estimated closing date is May 2023
Location
State SC
County Berkeley
Area 72 - G.Cr/M. Cor. Hwy 52-Oakley-Cooper River
Rooms
Primary Bedroom Level Upper
Master Bedroom Upper Walk-In Closet(s)
Interior
Interior Features Ceiling - Smooth, High Ceilings, Walk-In Closet(s), Eat-in Kitchen, Family, Entrance Foyer, Loft, Pantry, Separate Dining, Study
Heating Natural Gas
Cooling Central Air
Flooring Ceramic Tile, Laminate
Laundry Laundry Room
Exterior
Garage Spaces 2.0
Community Features Central TV Antenna, Park, Pool, Trash
Utilities Available BCW & SA, Berkeley Elect Co-Op, Dominion Energy
Roof Type Architectural
Porch Front Porch, Screened
Total Parking Spaces 2
Building
Lot Description Level, Wetlands
Story 2
Foundation Slab
Sewer Public Sewer
Water Public
Architectural Style Traditional
Level or Stories Two
New Construction Yes
Schools
Elementary Schools Foxbank
Middle Schools Berkeley
High Schools Berkeley
Others
Financing Cash, Conventional, FHA, USDA Loan, VA Loan
Special Listing Condition 10 Yr Warranty
Read Less Info
Want to know what your home might be worth? Contact us for a FREE valuation!

Our team is ready to help you sell your home for the highest possible price ASAP
GET MORE INFORMATION





