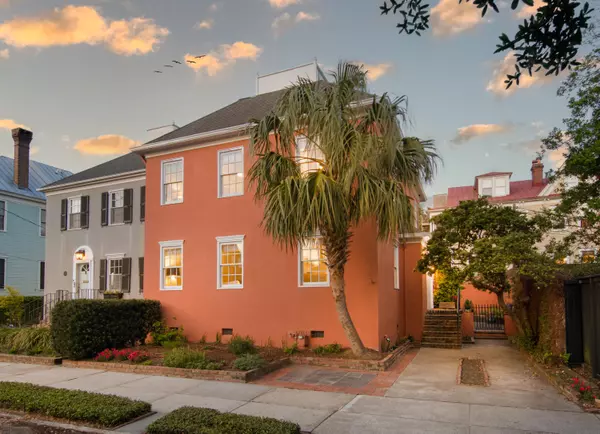Bought with The Boulevard Company, LLC
For more information regarding the value of a property, please contact us for a free consultation.
Key Details
Sold Price $1,355,000
Property Type Townhouse
Sub Type Townhouse
Listing Status Sold
Purchase Type For Sale
Square Footage 1,810 sqft
Price per Sqft $748
Subdivision South Of Broad
MLS Listing ID 23007613
Sold Date 05/23/23
Bedrooms 3
Full Baths 2
Half Baths 1
Year Built 1972
Lot Size 2,178 Sqft
Acres 0.05
Property Description
This is a fantastic opportunity to own a beautiful FitzSimons townhome in pristine condition with a private driveway! (High ground, NO HOA, & NO Regime!) Perfectly located South of Broad, a highly desirable & unrivaled living experience. Just steps away from Historical Landmarks such as The Battery, Colonial Lake, Moultrie Park - Tennis & Pickleball courts, schools, and some of the Best Events & Dining you'll have the pleasure of taking part in! This well-appointed home has been meticulously maintained from the inside out! Captivating, elegant features include fresh interior & exterior paint, stunning hardwood floors, custom cabinetry & built-ins, new stainless steel appliances, light fixtures, and an enormous amount of natural light flowing throughout.Straight through the foyer you're welcomed by a spacious family room with fireplace and access to a private office/ study that includes a half bath which would work great as a guest room. The Dining Room is adjacent to your high-end kitchen with access to your private, fenced-in courtyard... perfectly landscaped & designed for those envious lowcountry evenings we all love!
The primary suite is well-sized, houses a walk-in closet and the primary bathroom includes double sinks + makeup vanity, plus your walk-in shower has floor-to-ceiling tile, a bench & 2 shower heads. Two charming secondary bedrooms, laundry and storage complete the upstairs. This home sits on high-ground and ALWAYS has plenty of street parking for guests!
Location
State SC
County Charleston
Area 51 - Peninsula Charleston Inside Of Crosstown
Rooms
Primary Bedroom Level Upper
Master Bedroom Upper Ceiling Fan(s), Walk-In Closet(s)
Interior
Interior Features Ceiling - Smooth, High Ceilings, Walk-In Closet(s), Ceiling Fan(s), Family, Formal Living, Entrance Foyer, Living/Dining Combo, Office, Separate Dining, Study
Heating Heat Pump
Cooling Central Air
Flooring Ceramic Tile, Wood
Fireplaces Number 1
Fireplaces Type Family Room, Gas Connection, One
Laundry Laundry Room
Exterior
Exterior Feature Lawn Irrigation, Lighting, Stoop
Fence Brick, Wrought Iron, Privacy
Utilities Available Charleston Water Service, Dominion Energy
Roof Type Architectural
Porch Patio
Building
Lot Description 0 - .5 Acre
Story 2
Foundation Crawl Space
Sewer Public Sewer
Water Public
Level or Stories Two
New Construction No
Schools
Elementary Schools Memminger
Middle Schools Simmons Pinckney
High Schools Burke
Others
Financing Cash,Conventional,1031 Exchange,VA Loan
Special Listing Condition Flood Insurance
Read Less Info
Want to know what your home might be worth? Contact us for a FREE valuation!

Our team is ready to help you sell your home for the highest possible price ASAP
GET MORE INFORMATION





