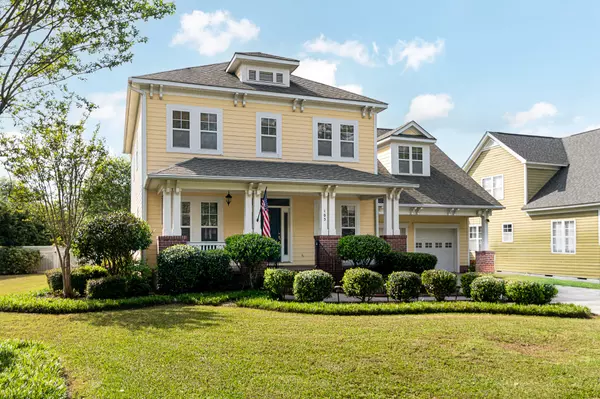Bought with Complete Real Estate
For more information regarding the value of a property, please contact us for a free consultation.
Key Details
Sold Price $460,000
Property Type Single Family Home
Listing Status Sold
Purchase Type For Sale
Square Footage 2,683 sqft
Price per Sqft $171
Subdivision Legend Oaks Plantation
MLS Listing ID 23007393
Sold Date 05/19/23
Bedrooms 3
Full Baths 2
Half Baths 2
Year Built 2003
Lot Size 10,454 Sqft
Acres 0.24
Property Description
This charming home is located in the highly sought-after golf course community of Legend Oaks Plantation. A classy Southern facade & premium corner lot with well-planned landscaping create a satisfying first impression. Every home needs a place to entertain & this one will not disappoint. The private outdoor space will graciously provide an enjoyable backdrop to formal and casual get-togethers with family & friends. All sleeping quarters are located upstairs as well as a conveniently placed laundry room. The FROG is massive & can serve as a fourth bedroom, office, or play area. Oak flooring flows throughout much of the home along with beautiful trim work and great natural light. The main living area is well designed with a semi-open concept kitchen and a family room with a fireplace.Your guest will be greeted by a wide brick-column porch that leads to a formal foyer, dining room, and living room. You'll notice beautiful oak flooring guiding you forward to a powder room just before you reach the main living space. An airy and bright family room with a gas fireplace as well as a breakfast nook and kitchen is located at the back of the home. The kitchen has stainless steel appliances including the refrigerator and gas range, 42'' cabinets, and stone countertops.
Head outside to your private backyard oasis. The low-maintenance vinyl fencing adds to the Southern charm of the home as well as the pergola & open deck. The backyard is full of plants to allow for privacy and has an irrigation system.
Upstairs you'll find a large master suite with a tray ceiling and plenty of space for a king-sized bed and accompanying furniture. The en suite includes a stand-up shower, soaking tub, dual vanities, and a large walk-in closet. The two secondary bedrooms are connected by a Jack and Jill shower room. Each bedroom has its own half bath (toilet and sink) with separate entrances. The laundry room is conveniently located in the upstairs hall, central to all bedrooms. The FROG is at the end of the hall with a step down into a very large area. This could be used as a fourth bedroom, entertainment room, or whatever you'd like!
Other highlights are the highly desirable Dorchester School district. This home is within walking distance of the elementary school with a path directly across the street. Amenities for Legend Oaks Plantation include optional Club & Golf Membership Available, 2 pools, tennis courts, a play park, walking trails & More!
Location
State SC
County Dorchester
Area 63 - Summerville/Ridgeville
Rooms
Primary Bedroom Level Upper
Master Bedroom Upper Ceiling Fan(s), Walk-In Closet(s)
Interior
Interior Features Ceiling - Smooth, Tray Ceiling(s), Walk-In Closet(s), Ceiling Fan(s), Eat-in Kitchen, Family, Formal Living, Entrance Foyer, Frog Attached, Separate Dining
Heating Forced Air, Natural Gas
Cooling Central Air
Flooring Laminate, Wood
Fireplaces Number 1
Fireplaces Type Family Room, Gas Log, One
Exterior
Exterior Feature Lawn Irrigation
Garage Spaces 2.0
Fence Privacy, Vinyl
Community Features Club Membership Available
Utilities Available Dominion Energy, Dorchester Cnty Water and Sewer Dept, Dorchester Cnty Water Auth
Roof Type Asphalt
Porch Deck, Front Porch, Porch - Full Front
Total Parking Spaces 2
Building
Lot Description Level
Story 2
Foundation Crawl Space
Sewer Public Sewer
Water Public
Architectural Style Traditional
Level or Stories Two
New Construction No
Schools
Elementary Schools Beech Hill
Middle Schools Gregg
High Schools Ashley Ridge
Others
Financing Any
Read Less Info
Want to know what your home might be worth? Contact us for a FREE valuation!

Our team is ready to help you sell your home for the highest possible price ASAP
GET MORE INFORMATION





