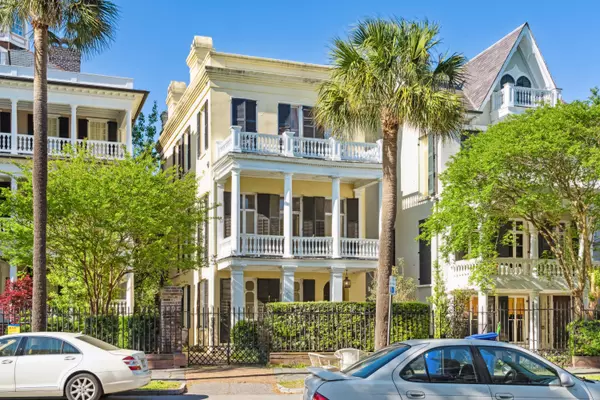Bought with NON MEMBER
For more information regarding the value of a property, please contact us for a free consultation.
Key Details
Sold Price $3,350,000
Property Type Single Family Home
Sub Type Single Family Detached
Listing Status Sold
Purchase Type For Sale
Square Footage 4,607 sqft
Price per Sqft $727
Subdivision South Of Broad
MLS Listing ID 23007640
Sold Date 05/25/23
Bedrooms 4
Full Baths 3
Half Baths 1
Year Built 1860
Lot Size 8,276 Sqft
Acres 0.19
Property Description
The James E Spear House, circa 1860, is a stunning three-story Italianate style home in the coveted South of Broad neighborhood. With an incredible location, overlooking beautiful White Point Garden and the newly restored Low Battery walk, curb appeal abounds. The front entrance includes an iron fence, gate and mature landscaping. The warm and welcoming interior features 4 bedrooms, 3.5 baths, and open, airy living spaces with stunning period details. Step inside this gorgeous, historic home and you'll be surrounded by incredible detailed moulding and over 15 ft ceilings. Directly to your left you'll enter a natural light filled formal sitting room that opens up to the spacious dining room via large pocket doors. Behind the dining room, you'll find the kitchen, laundry anda sitting area. A half bath and closet are also located in the main hallway on the first floor.
Take the stairs to the second floor where you'll find the primary bedroom, an en suite bath, large walk-in closets and a large office space which are located in the back of the home. A spacious, light filled living room that opens to the large, covered porch overlooking White Point Garden and The Battery is also on the second floor. The third floor includes 3 additional large bedrooms and 2 full baths as well as porch access. There is an elevator that accesses each floor and interior stairs to access the roof.
Make your way to the private backyard where you'll find a beautiful brick patio, dipping pool and additional garden space. A two-story carriage house with a separate entrance is located behind the main house and includes a living area, eat-in kitchen, bedroom, large closet and full bath.
This gorgeous home offers all the charms of living downtown while also providing a beautiful, tranquil setting for entertaining and relaxing. This is an incredible opportunity to update a beautiful, historic Charleston home in one of the most sought-after neighborhoods in downtown Charleston.
Location
State SC
County Charleston
Area 51 - Peninsula Charleston Inside Of Crosstown
Rooms
Primary Bedroom Level Upper
Master Bedroom Upper Dual Masters, Multiple Closets, Sitting Room, Walk-In Closet(s)
Interior
Interior Features Ceiling - Smooth, High Ceilings, Elevator, Walk-In Closet(s), Eat-in Kitchen, Family, Formal Living, Entrance Foyer, Living/Dining Combo, In-Law Floorplan, Office, Separate Dining, Study, Utility
Heating Electric
Cooling Central Air
Flooring Wood
Fireplaces Type Bedroom, Dining Room, Family Room, Living Room
Exterior
Exterior Feature Elevator Shaft, Stoop
Fence Brick, Wrought Iron, Privacy
Pool In Ground
Utilities Available Charleston Water Service, Dominion Energy
Roof Type Built-Up
Porch Patio, Front Porch, Porch - Full Front
Private Pool true
Building
Lot Description 0 - .5 Acre
Story 3
Water Public
Architectural Style Carriage/Kitchen House, Traditional
Level or Stories 3 Stories
New Construction No
Schools
Elementary Schools Memminger
Middle Schools Simmons Pinckney
High Schools Burke
Others
Financing Cash, Conventional
Read Less Info
Want to know what your home might be worth? Contact us for a FREE valuation!

Our team is ready to help you sell your home for the highest possible price ASAP
GET MORE INFORMATION





