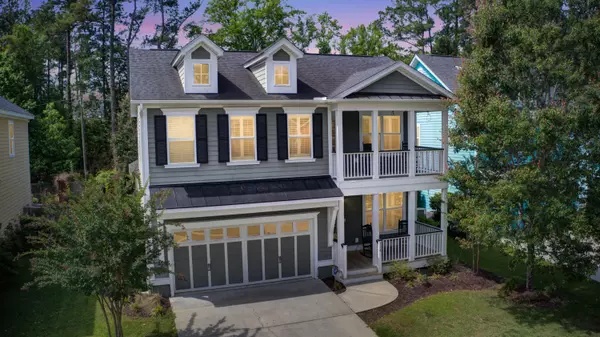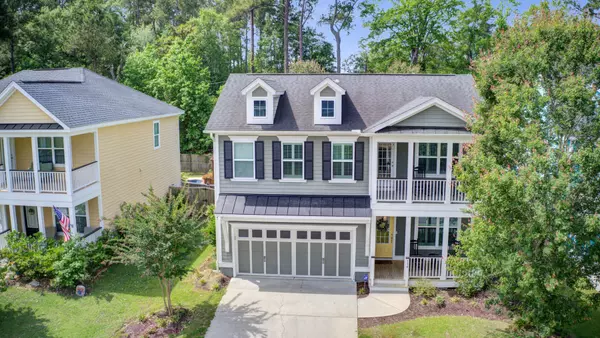Bought with The Boulevard Company, LLC
For more information regarding the value of a property, please contact us for a free consultation.
Key Details
Sold Price $462,000
Property Type Single Family Home
Sub Type Single Family Detached
Listing Status Sold
Purchase Type For Sale
Square Footage 2,333 sqft
Price per Sqft $198
Subdivision Branch Creek
MLS Listing ID 23010320
Sold Date 06/09/23
Bedrooms 4
Full Baths 2
Half Baths 1
Year Built 2014
Lot Size 6,098 Sqft
Acres 0.14
Property Description
Welcome to 114 Evelyn Joy Dr, a stunning home located in the highly sought-after Branch Creek Subdivision in Summerville, SC.This immaculate residence boasts a spacious and open floor plan, perfect for entertaining and comfortable living. The first floor is full of upgrades like beautiful hardwood floors, wainscoting, a stone front fireplace, custom lighting, coffered ceiling and crown molding. The gourmet kitchen has granite countertops, stainless steel appliances, tiled backsplash and a breakfast bar and a separate formal dining room. Continuing on the first floor includes a beautiful primary master suite complete with a walk-in closet and a spa-like en suite bathroom with dual vanities and large shower. Finishing the first floor there is the laundry room and a half bathroomThe second floor also includes three additional bedrooms, a large loft and a full bathroom and a second porch.
Outside, you'll love the peaceful and private fenced in backyard with screened in porch, mature trees and a bricked patio which is perfect for hosting barbecues or just relaxing in the sun. You can step out the back gate to a community walking trail and property also includes a two-car garage and ample storage space.
Located in Branch Creek Subdivision, this home offers an in neighborhood community play area, easy access to all of the amenities that Summerville has to offer, including Gahagan Park, Azalea Park, walking and biking trails, shopping, dining, and entertainment. Don't miss out on the opportunity to make this stunning home your own!
Location
State SC
County Dorchester
Area 63 - Summerville/Ridgeville
Rooms
Primary Bedroom Level Lower
Master Bedroom Lower Ceiling Fan(s), Walk-In Closet(s)
Interior
Interior Features Ceiling - Smooth, Walk-In Closet(s), Family, Separate Dining
Heating Forced Air, Natural Gas
Cooling Central Air
Flooring Ceramic Tile, Wood
Fireplaces Number 1
Fireplaces Type Family Room, Gas Log, One
Exterior
Exterior Feature Balcony
Garage Spaces 2.0
Fence Privacy, Fence - Wooden Enclosed
Community Features Walk/Jog Trails
Utilities Available Dominion Energy, Summerville CPW
Roof Type Architectural
Porch Patio, Front Porch, Screened
Total Parking Spaces 2
Building
Lot Description 0 - .5 Acre
Story 2
Foundation Raised Slab
Sewer Public Sewer
Water Public
Architectural Style Traditional
Level or Stories Two
New Construction No
Schools
Elementary Schools Spann
Middle Schools Alston
High Schools Summerville
Others
Financing Cash, Conventional, FHA, VA Loan
Read Less Info
Want to know what your home might be worth? Contact us for a FREE valuation!

Our team is ready to help you sell your home for the highest possible price ASAP
GET MORE INFORMATION





