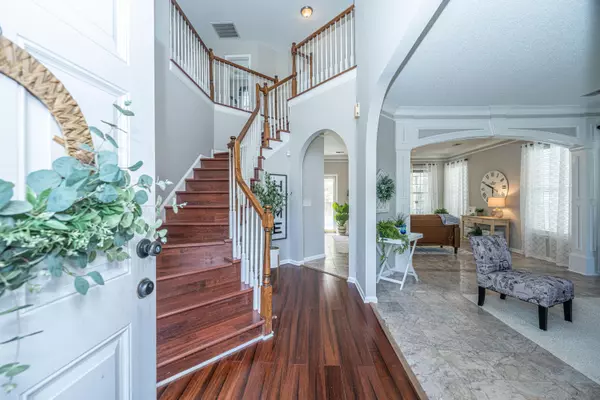Bought with Keller Williams Realty Charleston West Ashley
For more information regarding the value of a property, please contact us for a free consultation.
Key Details
Sold Price $452,000
Property Type Single Family Home
Listing Status Sold
Purchase Type For Sale
Square Footage 2,501 sqft
Price per Sqft $180
Subdivision Whitehall
MLS Listing ID 22005570
Sold Date 04/12/22
Bedrooms 3
Full Baths 2
Half Baths 1
Year Built 2000
Lot Size 0.270 Acres
Acres 0.27
Property Description
Beautifully updated home is the highly desirable Whitehall subdivision. As you enter the home you will notice a grand 2 story foyer. There is a formal dining room and formal living room. In the back of the home is a family room with wood burning fireplace that overlooks the large kitchen with tile backsplash, granite counters, breakfast room, laundry room, desk area, and pantry. Plenty of cabinet and counter space. Off the family room the owners added a approx. 192 sf sunroom that is not included in the sqft of the home due to having a window unit. The sunroom overlooks the large fenced in backyard and has a large concrete patio with arbor and in the center of the yard is a gazebo. Owners planted grape vines over their arbor that they've enjoyed for yrs and also planted persimmon treewithin a couple of years ago. Upstairs you'll find a spacious master suite with vaulted ceilings. Just off the master is the master bathroom with 2 walk in closets, dual sink vanity, separate shower from garden jetted tub, and water closet. There is an additional 2 spare bedrooms, a large bonus room that would make a great 4th bedroom (no closet) and hall bathroom. Take special notice throughout the home of the marble and ceramic tile floors on the first level and laminate wood floors upstairs. Owners have made several improvements since purchasing to include trim work to give the home an updated elegant look. Marble, ceramic tiles and laminate wood flooring. The entire inside of the house was painted including ceilings and trim. Owners replaced the roof a several years ago and the HVAC was replaced in 2018. Concrete sidewalk to the service garage door. Large concrete patio off the sunroom. So many updates you really must see for yourself. This beautiful home is now waiting for a loving new owner to continue to love and care for it.
**The gazebo, arbor and shed will convey however it is AS IS and owner will not do any repairs. Owners want to remove the planting boxes in the back yard and will have that done before closing.
***MULTIPLE OFFER SITUATION***
Location
State SC
County Dorchester
Area 61 - N. Chas/Summerville/Ladson-Dor
Rooms
Primary Bedroom Level Upper
Master Bedroom Upper Multiple Closets
Interior
Interior Features Ceiling Fan(s), Bonus, Family, Formal Living, Entrance Foyer, Other (Use Remarks), Sun
Cooling Central Air
Flooring Ceramic Tile, Laminate, Marble
Fireplaces Number 1
Fireplaces Type Family Room, One
Laundry Laundry Room
Exterior
Garage Spaces 2.0
Community Features Park, Pool, Tennis Court(s), Trash
Waterfront Description Pond
Total Parking Spaces 2
Building
Lot Description Cul-De-Sac
Story 2
Foundation Slab
Sewer Public Sewer
Water Public
Architectural Style Traditional
Level or Stories Two
New Construction No
Schools
Elementary Schools Eagle Nest
Middle Schools River Oaks
High Schools Ft. Dorchester
Others
Financing Cash, Conventional, FHA, VA Loan
Read Less Info
Want to know what your home might be worth? Contact us for a FREE valuation!

Our team is ready to help you sell your home for the highest possible price ASAP
GET MORE INFORMATION





