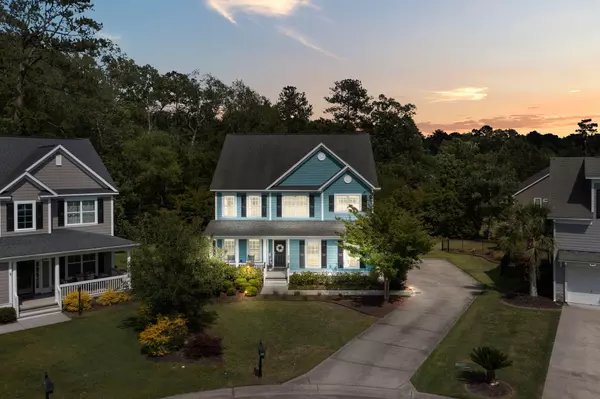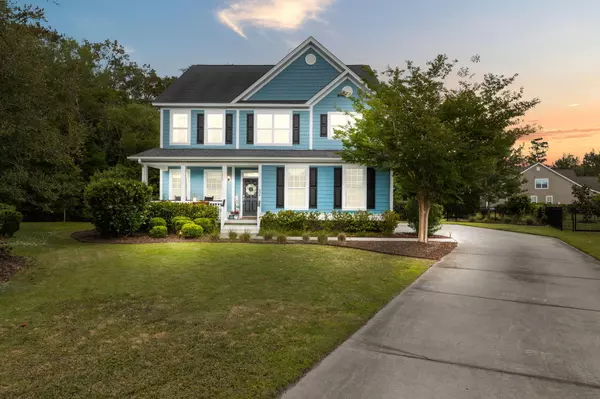Bought with Carolina Elite Real Estate
For more information regarding the value of a property, please contact us for a free consultation.
Key Details
Sold Price $629,000
Property Type Single Family Home
Listing Status Sold
Purchase Type For Sale
Square Footage 3,336 sqft
Price per Sqft $188
Subdivision Legend Oaks Plantation
MLS Listing ID 23010511
Sold Date 06/15/23
Bedrooms 4
Full Baths 2
Half Baths 1
Year Built 2012
Lot Size 0.300 Acres
Acres 0.3
Property Description
Welcome to Lowcountry Living! Legend Oaks is conveniently situated near the Ashley River and the newly completed new Ashley River Park Complex. Are you looking for your dream executive-style home in a prestigious gated community in DD2 School District? This stunning, well maintained home in The Club at Legend Oaks is the quintessential Charleston home with its inviting outdoor living area with screen porch and pool - the perfect place ready for rocking chairs and sipping sweet tea.This stunning 4 bedroom, 2.5 bathroom home boasts luxurious features throughout and is located on a pristine golf course. As you enter the home, you'll be greeted by brand new hardwood flooring that runs throughout the entire first floor. The open floor plan allows for seamless entertaining and comfortableliving, with plenty of natural light flooding in through the large windows. There is plenty of room in the formal dining room to entertain a party of 8 to 10 and still not feel cramped. On the left, you will find a flex room that could be an office or playroom. Past the dining room, is a large family room with a fireplace and plenty of light coming through the all the windows. You can snuggle up to the fireplace on those chilly nights and enjoy the warmth when it's too cold outside. You will find a kitchen with plenty of countertop space and a huge island. There is also an additional breakfast area in the kitchen. The Sunroom past the kitchen has plenty of windows overlooking the generous sized back yard and pool area. Finishing out the first floor are a powder room, walk-in pantry and laundry/mudroom.
The spacious master suite features a walk-in closet and a spa-like en-suite bathroom with dual vanities, a soaking tub, and a separate tiled shower. Three additional bedrooms offer ample space for family and guests, and a bonus room can be used as a theater room (as its currently used), a home office, game room, or additional living space. There is also an additional hall bath with dual vanities.
The exterior of the home has been completely repainted, giving it a fresh and modern feel. The backyard is an oasis, complete with a sparkling pool that overlooks the lush greenery of the wetlands with no neighbors behind. Imagine relaxing by the pool with a cold drink in hand, taking in the stunning views and enjoying the peaceful serenity of your surroundings.
Living in this gated community, you'll enjoy peace of mind and security, as well as access to all of the community's amenities. Take advantage of the community pool, clubhouse, and tennis courts or head out to the golf course for a round of golf. With easy access to local shopping, dining, and entertainment, this home truly has it all.
Don't miss out on the opportunity to make this beautiful executive-style home your own. Schedule your showing today!
Location
State SC
County Dorchester
Area 63 - Summerville/Ridgeville
Region The Club
City Region The Club
Rooms
Primary Bedroom Level Upper
Master Bedroom Upper Garden Tub/Shower, Sitting Room, Walk-In Closet(s)
Interior
Interior Features Ceiling - Smooth, Tray Ceiling(s), High Ceilings, Garden Tub/Shower, Kitchen Island, Walk-In Closet(s), Bonus, Eat-in Kitchen, Family, Entrance Foyer, Media, Office, Pantry, Separate Dining, Study, Sun, Utility
Heating Natural Gas
Cooling Central Air
Flooring Ceramic Tile, Laminate, Vinyl
Fireplaces Number 1
Fireplaces Type Family Room, Gas Log, One
Laundry Laundry Room
Exterior
Garage Spaces 2.0
Fence Fence - Metal Enclosed
Pool In Ground
Community Features Club Membership Available
Utilities Available Dominion Energy, Dorchester Cnty Water and Sewer Dept, Dorchester Cnty Water Auth
Roof Type Architectural
Porch Front Porch, Screened
Total Parking Spaces 2
Private Pool true
Building
Lot Description 0 - .5 Acre, Cul-De-Sac, Level, Wetlands
Story 2
Foundation Raised Slab
Sewer Public Sewer
Water Public
Architectural Style Colonial, Craftsman, Traditional
Level or Stories Two
New Construction No
Schools
Elementary Schools Beech Hill
Middle Schools East Edisto
High Schools Ashley Ridge
Others
Financing Any,Cash,Conventional,FHA,VA Loan
Read Less Info
Want to know what your home might be worth? Contact us for a FREE valuation!

Our team is ready to help you sell your home for the highest possible price ASAP
GET MORE INFORMATION





