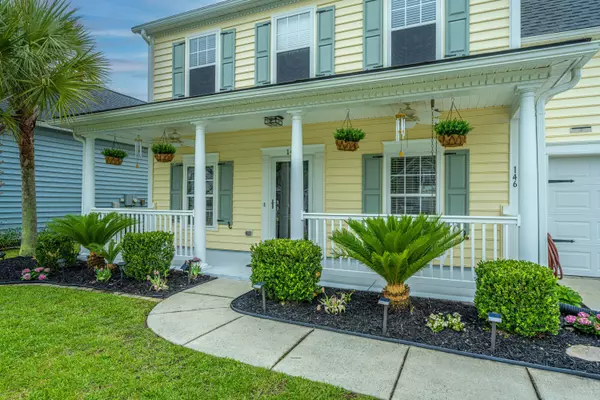Bought with Brand Name Real Estate
For more information regarding the value of a property, please contact us for a free consultation.
Key Details
Sold Price $412,000
Property Type Single Family Home
Listing Status Sold
Purchase Type For Sale
Square Footage 2,152 sqft
Price per Sqft $191
Subdivision Legend Oaks Plantation
MLS Listing ID 23011313
Sold Date 06/22/23
Bedrooms 3
Full Baths 2
Half Baths 1
Year Built 2008
Lot Size 7,840 Sqft
Acres 0.18
Property Description
This beautifully upgraded home offers numerous amenities including stainless steel appliances, new HVAC system, roof replaced 2020, whole house water filtration system, hardwood floors in main living areas, sealed garage floors, screened porch and extended patio with pergola to name a few. The first floor has 9ft ceilings, a study and 1/2 bath off the foyer, spacious kitchen with 42'' cabinets and is open to the dining area and great room, that has a fireplace with gas logs and built-in media shelves. A large utility room located off the kitchen rounds out the first floor. The second floor you will find the master bedroom and bath with double bowl vanity, large soaking tub, separate step in shower, and a walk-in closet. Additionally there are 2 more bedrooms, a full bath, and a largeF.R.O.G. that could be a play room, media room, or a 4th bedroom. Go back downstairs and step outside onto the relaxing screened porch or covered patio and enjoy the pond view from your fenced back yard. This home is move in ready!
Location
State SC
County Dorchester
Area 63 - Summerville/Ridgeville
Region The Point
City Region The Point
Rooms
Primary Bedroom Level Upper
Master Bedroom Upper Ceiling Fan(s), Garden Tub/Shower, Walk-In Closet(s)
Interior
Interior Features Ceiling - Cathedral/Vaulted, Ceiling - Smooth, High Ceilings, Garden Tub/Shower, Walk-In Closet(s), Ceiling Fan(s), Bonus, Eat-in Kitchen, Entrance Foyer, Frog Attached, Great, Pantry, Study, Utility
Heating Electric, Forced Air, Heat Pump
Cooling Central Air
Flooring Ceramic Tile, Vinyl, Wood
Fireplaces Number 1
Fireplaces Type Gas Log, Great Room, One
Exterior
Garage Spaces 2.0
Fence Fence - Metal Enclosed
Community Features Clubhouse, Club Membership Available, Golf Course, Golf Membership Available, Pool, Tennis Court(s)
Utilities Available Dominion Energy, Dorchester Cnty Water and Sewer Dept
Waterfront Description Pond Site
Roof Type Architectural
Porch Patio, Porch - Full Front, Screened
Total Parking Spaces 2
Building
Lot Description Interior Lot
Story 2
Foundation Slab
Sewer Public Sewer
Water Public
Architectural Style Traditional
Level or Stories Two
New Construction No
Schools
Elementary Schools Beech Hill
Middle Schools Gregg
High Schools Ashley Ridge
Others
Financing Any,Cash
Read Less Info
Want to know what your home might be worth? Contact us for a FREE valuation!

Our team is ready to help you sell your home for the highest possible price ASAP
GET MORE INFORMATION





