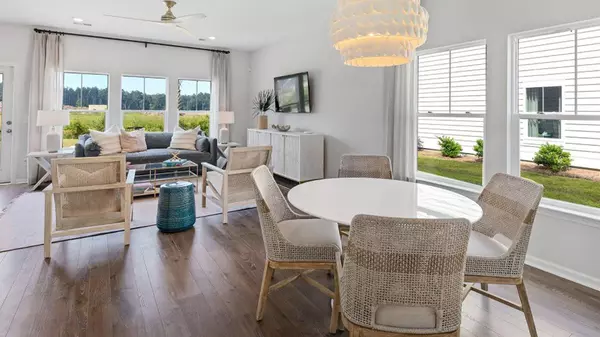Bought with EXP Realty LLC
For more information regarding the value of a property, please contact us for a free consultation.
Key Details
Sold Price $376,986
Property Type Single Family Home
Listing Status Sold
Purchase Type For Sale
Square Footage 2,185 sqft
Price per Sqft $172
Subdivision Cypress Preserve
MLS Listing ID 23002049
Sold Date 06/20/23
Bedrooms 4
Full Baths 2
Half Baths 1
Year Built 2022
Lot Size 6,534 Sqft
Acres 0.15
Property Description
Primroseestimated completion JuneThis home has a great exterior look with a front porch. As you walk through the front door you are greeted with tall ceilings and a large foyer. As you walk into the home you have a coat closet, a dining room and a family room that opens up to the kitchen. The kitchen itself has a large island with room for bar stools. The quartz countertops are white with grey features. The kitchen has lots of cabinets and stainless steel appliances including dishwasher, microwave, natural gas stove, garbage disposal, and large sink. The pantry has lots of room for food and appliances. The powder room is off the kitchen and so is the garage door so its easy to bring in groceries. The back door leads to the covered patio and views of the pond.As you make your way upstairs you have a laundry room upstairs with ceramic tile flooring. This home has 4 bedrooms including a large owners suite with shower, tub, dual sinks, and large walk in closet. There is also a loft area that can be used as an office, video game den or childrens play area.
Location
State SC
County Berkeley
Area 72 - G.Cr/M. Cor. Hwy 52-Oakley-Cooper River
Rooms
Primary Bedroom Level Upper
Master Bedroom Upper Garden Tub/Shower, Walk-In Closet(s)
Interior
Interior Features Ceiling - Smooth, High Ceilings, Kitchen Island, Walk-In Closet(s), Family, Entrance Foyer, Living/Dining Combo, Pantry
Heating Natural Gas
Cooling Central Air
Flooring Ceramic Tile, Laminate
Fireplaces Number 1
Fireplaces Type One
Laundry Laundry Room
Exterior
Garage Spaces 2.0
Community Features Clubhouse, Park, Pool, Walk/Jog Trails
Utilities Available BCW & SA, Dominion Energy
Waterfront Description Pond Site
Porch Covered
Total Parking Spaces 2
Building
Lot Description Level
Story 2
Foundation Slab
Sewer Public Sewer
Water Public
Architectural Style Traditional
Level or Stories Two
New Construction Yes
Schools
Elementary Schools Foxbank
Middle Schools Berkeley
High Schools Berkeley
Others
Financing Cash, Conventional, FHA, USDA Loan, VA Loan
Special Listing Condition 10 Yr Warranty
Read Less Info
Want to know what your home might be worth? Contact us for a FREE valuation!

Our team is ready to help you sell your home for the highest possible price ASAP
GET MORE INFORMATION





