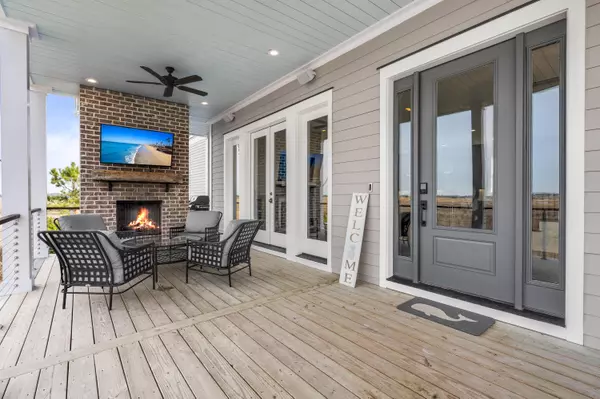Bought with Carolina One Real Estate
For more information regarding the value of a property, please contact us for a free consultation.
Key Details
Sold Price $1,800,000
Property Type Other Types
Sub Type Single Family Detached
Listing Status Sold
Purchase Type For Sale
Square Footage 3,217 sqft
Price per Sqft $559
Subdivision Headquarters Plantation
MLS Listing ID 23001042
Sold Date 06/30/23
Bedrooms 4
Full Baths 4
Half Baths 1
Year Built 2018
Lot Size 0.640 Acres
Acres 0.64
Property Description
Stunning 180 degree views of the marsh and Stono River on .64 acre lot! On holidays you can see fireworks displays for miles. This custom designed and built double porch home has all the amenities you'll love including a 2021 installed app controlled lighted saltwater pool with spa and freeze protection, firepit, travertine paved decking, main level porch gas fireplace with mounted TV to convey, app controlled dual porch speaker system with receiver and top level sundeck for catching rays. An entertainers dream! To top it off it has an automated and remote controlled mosquito spray system and an irrigation system installed. For energy conservation there's R38 insulation in the attic, R15 in the walls, a tankless water heater and low E windows and doors. Inside you'll findan open floor plan for the dining, great room and kitchen with a tavern/den hidden behind barndoors and connected to the great room through a dual sided fireplace. The large kitchen pantry and cabinetry provide ample storage for all of your kitchen equipment and an elevator to all 3 floors makes bringing in the groceries a breeze. There is an office/bedroom with full bath on the main floor and 3 bedrooms each with full bath upstairs. The master bedroom, one of the 3 upstairs and easily accessed from the elevator, takes up the entire marsh side of the home with large full lite french doors opening to the top level porch and windows bringing an abundance of natural light. The master bath has a spa-like dual head oversized and fully tiled shower and there is a soaking tub with hand held sprayer. Dual sinks with a vanity and multiple drawer stacks make the best use of this space for multiple people. The drive under garage is perfect for 2/3 cars, possibility for a boat, workshop, fitness room and is wired for a mini-split HVAC. Headquarters Plantation is conveniently located between James Island and Johns Island so you get the best of both for retail, restaurants, breweries and the beaches! Owners are fully entitled members of Headquarters Plantation and have access behind the gate to the community dock and all of the social events put on by the community. Agent is owner.
Location
State SC
County Charleston
Area 23 - Johns Island
Rooms
Primary Bedroom Level Upper
Master Bedroom Upper Ceiling Fan(s), Walk-In Closet(s)
Interior
Interior Features Ceiling - Smooth, High Ceilings, Elevator, Kitchen Island, Walk-In Closet(s), Ceiling Fan(s), Eat-in Kitchen, Great, Living/Dining Combo, Office, Pantry, Utility
Heating Electric, Heat Pump
Cooling Central Air
Flooring Ceramic Tile, Wood
Fireplaces Number 3
Fireplaces Type Den, Gas Log, Great Room, Other (Use Remarks), Three, Two
Laundry Laundry Room
Exterior
Exterior Feature Lawn Irrigation
Garage Spaces 5.0
Fence Fence - Metal Enclosed
Pool In Ground
Community Features Trash
Utilities Available Charleston Water Service, Dominion Energy
Waterfront Description Marshfront
Roof Type Metal
Porch Deck, Patio, Front Porch, Porch - Full Front
Total Parking Spaces 5
Private Pool true
Building
Lot Description .5 - 1 Acre, Wooded
Story 2
Foundation Raised, Pillar/Post/Pier
Sewer Public Sewer
Water Public
Architectural Style Traditional
Level or Stories Two, 3 Stories
New Construction No
Schools
Elementary Schools Angel Oak
Middle Schools Haut Gap
High Schools St. Johns
Others
Financing Cash, Conventional
Special Listing Condition Flood Insurance
Read Less Info
Want to know what your home might be worth? Contact us for a FREE valuation!

Our team is ready to help you sell your home for the highest possible price ASAP
GET MORE INFORMATION





