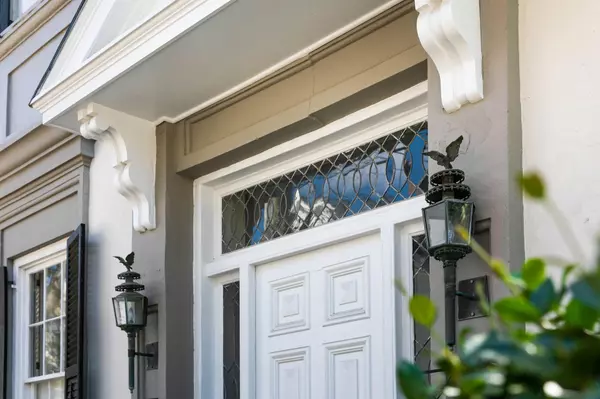Bought with Carolina One Real Estate
For more information regarding the value of a property, please contact us for a free consultation.
Key Details
Sold Price $3,310,000
Property Type Single Family Home
Sub Type Single Family Detached
Listing Status Sold
Purchase Type For Sale
Square Footage 4,510 sqft
Price per Sqft $733
Subdivision South Of Broad
MLS Listing ID 22018477
Sold Date 06/26/23
Bedrooms 4
Full Baths 4
Half Baths 1
Year Built 1904
Lot Size 6,534 Sqft
Acres 0.15
Property Description
Welcome Home to 47 Legare Street. A beautiful and historic home located on the highly sought after Legare Street, just South of Broad and walking distance to Battery Park.This street is rich in history and considered one of the most desirable on the Charleston Peninsula!Built in 1904, this stately home has an excellent street presence.Upon entering, you are greeted by a bright formal sitting room with 10' ceilings, original fireplace, and pocket doors leading into the second living area.The homes elegance continues into the central dining area, which is the perfect space to entertain.At the back of the home is a large sunroom, featuring multiple custom 8' french doors leading out to your private backyard and garden.The kitchen also features a Butlers pantry with room for a wine fridge and has ample storage.
Don't miss the Elevator located in the Kitchen, which gives direct access to the master bedroom, and office.
Two additional bedrooms located on second floor each with their own private ensuite bathroom. Third floor contains 4th bedroom, powder room, and bonus room.
With over 4300sqft of living space, this historic home shows like a page out of the Southern Living magazine.
Location
State SC
County Charleston
Area 51 - Peninsula Charleston Inside Of Crosstown
Rooms
Primary Bedroom Level Upper
Master Bedroom Upper Ceiling Fan(s), Dual Masters, Garden Tub/Shower, Multiple Closets, Walk-In Closet(s)
Interior
Interior Features Ceiling - Smooth, High Ceilings, Elevator, Kitchen Island, Walk-In Closet(s), Ceiling Fan(s), Eat-in Kitchen, Family, Formal Living, Entrance Foyer, Living/Dining Combo, Office, Pantry, Separate Dining
Heating Natural Gas
Cooling Central Air
Flooring Ceramic Tile, Wood
Fireplaces Type Bedroom, Dining Room, Family Room, Gas Connection, Living Room, Three +, Wood Burning
Exterior
Exterior Feature Balcony, Lawn Irrigation, Lighting
Fence Brick, Fence - Metal Enclosed, Privacy, Fence - Wooden Enclosed
Utilities Available Charleston Water Service, Dominion Energy
Roof Type Copper, Metal
Building
Lot Description Level
Story 3
Foundation Crawl Space
Sewer Public Sewer
Water Public
Architectural Style Traditional
Level or Stories 3 Stories
New Construction No
Schools
Elementary Schools Memminger
Middle Schools Courtenay
High Schools Burke
Others
Financing Cash, Conventional
Read Less Info
Want to know what your home might be worth? Contact us for a FREE valuation!

Our team is ready to help you sell your home for the highest possible price ASAP
GET MORE INFORMATION





