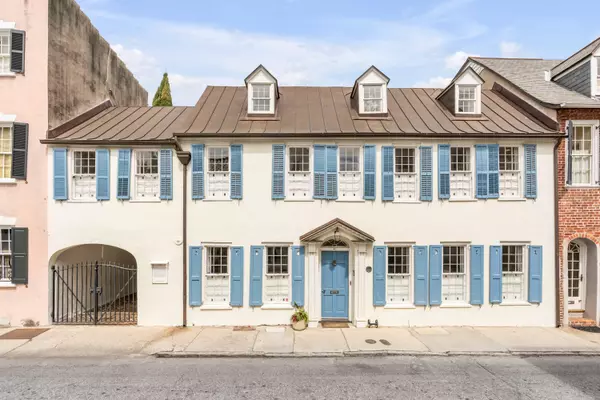Bought with Carolina One Real Estate
For more information regarding the value of a property, please contact us for a free consultation.
Key Details
Sold Price $2,695,000
Property Type Single Family Home
Listing Status Sold
Purchase Type For Sale
Square Footage 2,394 sqft
Price per Sqft $1,125
Subdivision South Of Broad
MLS Listing ID 23006710
Sold Date 07/03/23
Bedrooms 3
Full Baths 3
Half Baths 1
Year Built 1718
Lot Size 1,742 Sqft
Acres 0.04
Property Description
Circa 1718, 40 Tradd is one of only 71 Pre-Revolutionary Charleston homes, and a 2017 Carolopolis award winner. This piece of history has been delicately preserved and transformed into a gorgeous and liveable 3 bedroom, 3.5 bathroom, 2394 sq ft home. Known as one of the most photographed homes in the city, it has been featured twice in Southern Living Magazine and also in the movie The Patriot (2000). This home sits in an ideal South of Broad location, walkable to many of the Peninsula's award winning restaurants, galleries, shops, and historic monuments. Enter into the main living space centered around a gas fireplace and access to the private back patio. One of the first things you will notice is that the property is filled with natural light.The dining room with fireplace opens intothe newly renovated kitchen designed by well known Charleston designer Olivia T.M. Brock of Torrance Mitchell Designs. Warm cream cabinets, gold hardware and light fixtures, marble and butcher block countertops, high end appliances, a built-in breakfast nook, and doors that open wide into the private back patio make this kitchen the perfect place for entertaining. The half bathroom and laundry room is also tucked away on the main floor. The second floor features a generously sized primary suite with a spacious bedroom overlooking the patio, newly renovated bathroom with fireplace, and walk-in closet. A secondary sitting room is located in the middle of the second floor with ample windows for natural light, custom wood shutters, and original hardwood floors. This leads into the guest suite with an en suite bathroom with glass shower, original hardwoods, and a fireplace. The 3rd floor features the 3rd bedroom or office area, and an additional full bathroom. This home is filled with history including being one of the few survivors during the Colonial period, the earthquake of 1886, and the Hurricane of 1752 that flooded Church street. This home has been renovated in such a way to preserve the 300 year old history and create a beautiful and functional Charleston retreat.
Location
State SC
County Charleston
Area 51 - Peninsula Charleston Inside Of Crosstown
Rooms
Primary Bedroom Level Upper
Master Bedroom Upper Walk-In Closet(s)
Interior
Interior Features Ceiling - Smooth, Kitchen Island, Walk-In Closet(s), Eat-in Kitchen
Heating Electric, Heat Pump
Cooling Central Air
Flooring Ceramic Tile, Parquet, Wood
Fireplaces Number 3
Fireplaces Type Bedroom, Dining Room, Living Room, Three
Exterior
Fence Brick, Privacy
Utilities Available Charleston Water Service, Dominion Energy
Building
Lot Description 0 - .5 Acre
Story 3
Foundation Basement
Sewer Public Sewer
Water Public
Architectural Style Traditional
Level or Stories 3 Stories
New Construction No
Schools
Elementary Schools Memminger
Middle Schools Courtenay
High Schools Burke
Others
Financing Any
Read Less Info
Want to know what your home might be worth? Contact us for a FREE valuation!

Our team is ready to help you sell your home for the highest possible price ASAP
GET MORE INFORMATION





