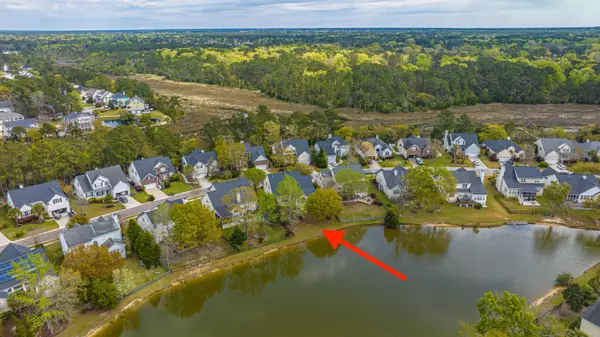Bought with The Tarrant Company
For more information regarding the value of a property, please contact us for a free consultation.
Key Details
Sold Price $865,000
Property Type Single Family Home
Listing Status Sold
Purchase Type For Sale
Square Footage 2,795 sqft
Price per Sqft $309
Subdivision Rivertowne Country Club
MLS Listing ID 23006618
Sold Date 06/29/23
Bedrooms 4
Full Baths 2
Half Baths 1
Year Built 2001
Lot Size 9,147 Sqft
Acres 0.21
Property Description
Gracious waterfront home. Country club living. 4 bdrms,+office/ 5th bdrm. Charm & curb appeal! New roof in 2019. The kitchen is the heart of the home. Stone counters; upgraded appliances; gas cooktop. Lots of counter space/storage/pantry/ eat-in table area. Grand buffet separates the kitchen & great room. 22ft ceilings. Distinctive living room & dining room w/ butlers' nook. This home lives big & perfectly blends multiple living areas- Open concept feel. Serene water views abound! Convenient powder room down. Large sunroom, screened-in porch. Downstairs owner's suite w/ renovated master bath & huge walk-in shower, stone sinks. Big walk-in closet! Upstairs you will find 3 generous sized bedrooms & the office/5th bdrm. Mature landscaping. Lots of neighborhood amenities. Top location!Close to all neighborhood amenities: pool w/ splash pad, clay tennis courts, basketball court, picnic pavilion, miles of walking trails, water views, landscaped vistas, a championship golf course and club house. Multiple grocery stores, restaurants, bars, and retail all within a few minutes of the home. 15-20 minutes to two different beaches (Isle of Palms and Sullivans Island). 20 Minutes to Shem Creek! Close to Mt Pleasant's outdoor town center- shopping/retail/dining/movies! 30 minutes to fabulous downtown Charleston. 30 minutes to the airport. The good life is calling!
Location
State SC
County Charleston
Area 41 - Mt Pleasant N Of Iop Connector
Rooms
Primary Bedroom Level Lower
Master Bedroom Lower Walk-In Closet(s)
Interior
Interior Features Ceiling - Cathedral/Vaulted, Walk-In Closet(s)
Heating Heat Pump
Cooling Central Air
Flooring Wood
Fireplaces Number 1
Fireplaces Type Gas Log, Great Room, One
Exterior
Garage Spaces 2.0
Community Features Clubhouse, Club Membership Available, Golf Course, Golf Membership Available, Park, Pool, Tennis Court(s), Trash, Walk/Jog Trails
Utilities Available Dominion Energy, Mt. P. W/S Comm
Waterfront true
Waterfront Description Lake Front, Pond, Waterfront - Shallow
Roof Type Architectural
Porch Patio, Screened
Total Parking Spaces 2
Building
Story 2
Foundation Crawl Space
Sewer Public Sewer
Water Public
Architectural Style Traditional
Level or Stories Two
New Construction No
Schools
Elementary Schools Jennie Moore
Middle Schools Laing
High Schools Wando
Others
Financing Any
Read Less Info
Want to know what your home might be worth? Contact us for a FREE valuation!

Our team is ready to help you sell your home for the highest possible price ASAP
GET MORE INFORMATION





