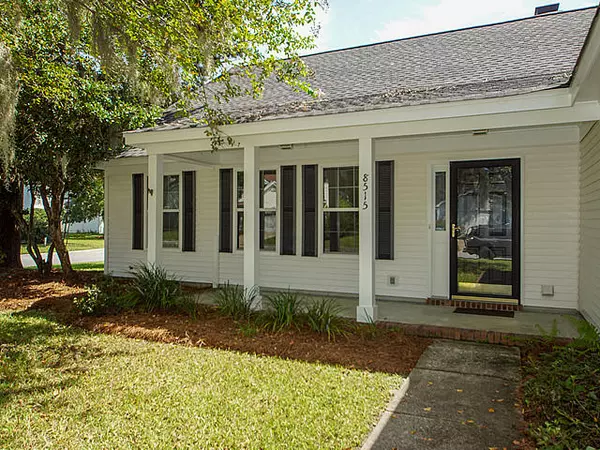Bought with The Boulevard Company, LLC
For more information regarding the value of a property, please contact us for a free consultation.
Key Details
Sold Price $260,000
Property Type Single Family Home
Listing Status Sold
Purchase Type For Sale
Square Footage 1,617 sqft
Price per Sqft $160
Subdivision Whitehall
MLS Listing ID 20026698
Sold Date 01/29/21
Bedrooms 3
Full Baths 2
Year Built 1994
Lot Size 9,147 Sqft
Acres 0.21
Property Description
Wonderful one-story home in the well established Whitehall subdivision. This lovely home welcomes you first with a front porch and then secondly with the beautiful wood floors. With an open floor plan and soaring vaulted ceilings, the home feels much bigger than you expect. There is a large kitchen with plenty of granite countertop space for meal preparation and attractive stainless appliances. The breakfast area is bright and sunny with lots of windows. The generous sized great room is a nice spot to entertain and has wood floors and a fireplace for those cool nights. The master retreat is large and offers plenty of furniture placement possibilities. The vaulted ceiling is another nice touch and gives the room a spacious feel! The master bath has a garden tub and separate stallshower. The two secondary bedrooms are good sized and have lots of natural light. The relaxing screened porch will be that favorite place to hang out with a cool beverage of choice and enjoy the outdoor views. There is an extra patio that is exactly what is needed for the grill-master in the family. Whitehall has lots of walking trails, community pool, tennis courts and is close to everything you need. Roof replaced in 2017, HVAC replaced 2016, water heater in 2018, and the kitchen appliances are approximately 1-2 yrs. old.
Location
State SC
County Dorchester
Area 61 - N. Chas/Summerville/Ladson-Dor
Rooms
Primary Bedroom Level Lower
Master Bedroom Lower Ceiling Fan(s), Garden Tub/Shower, Multiple Closets, Split, Walk-In Closet(s)
Interior
Interior Features Ceiling - Blown, Ceiling - Cathedral/Vaulted, Ceiling Fan(s), Eat-in Kitchen, Family, Separate Dining
Cooling Central Air
Flooring Wood
Fireplaces Number 1
Fireplaces Type One
Laundry Dryer Connection, Laundry Room
Exterior
Garage Spaces 2.0
Community Features Pool, Tennis Court(s)
Utilities Available Charleston Water Service, Dominion Energy
Roof Type Architectural
Porch Patio, Front Porch, Screened
Total Parking Spaces 2
Building
Story 1
Foundation Slab
Sewer Public Sewer
Water Public
Architectural Style Traditional
Level or Stories One
New Construction No
Schools
Elementary Schools Eagle Nest
Middle Schools River Oaks
High Schools Ft. Dorchester
Others
Financing Any, Cash, Conventional, FHA, VA Loan
Read Less Info
Want to know what your home might be worth? Contact us for a FREE valuation!

Our team is ready to help you sell your home for the highest possible price ASAP
GET MORE INFORMATION





