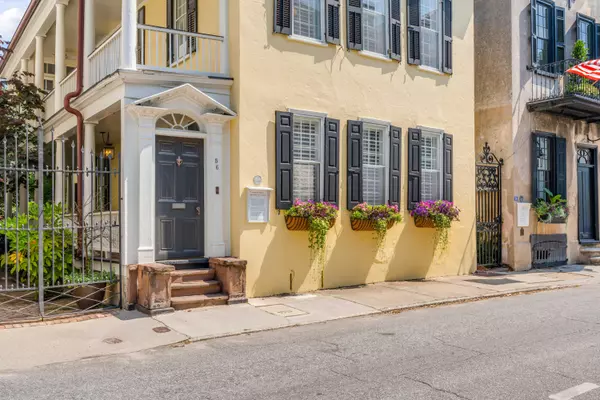Bought with William Means Real Estate, LLC
For more information regarding the value of a property, please contact us for a free consultation.
Key Details
Sold Price $4,095,500
Property Type Single Family Home
Sub Type Single Family Detached
Listing Status Sold
Purchase Type For Sale
Square Footage 3,495 sqft
Price per Sqft $1,171
Subdivision South Of Broad
MLS Listing ID 23012338
Sold Date 07/14/23
Bedrooms 4
Full Baths 3
Half Baths 1
Year Built 1740
Lot Size 4,791 Sqft
Acres 0.11
Property Description
Circa 1740, originally constructed by ship builder George Ducat using brick and Bermuda stone. High elevation in the heart of 18th-century Charleston, including access to 2 off-street parking spaces at the rear garden via historic Ropemakers Lane.Recently restored by the current owner, including all new systems, electrical, slate roof, and copper gutters. The elegant kitchen boasts rare stone counters, Wolf 6-burner, Sub-Zero, dual dishwashers, Sub-Zero wine tower, plus a separate pantry and breakfast area. The main level also offers charming formal rooms, and a rear library overlooking the courtyard garden.The second level is extremely flexible, with front and rear stairs, 3 guest bedrooms, 2 baths, and a beautiful primary suite with a luxurious bath, double private vanities, and clever closet space.
Also, a separate workout/office room overlooking the garden, and second-floor piazza. Historic details throughout, walled garden and side-by-side parking at the rear. No easements have been taken. Truly the perfect package, in the perfect South of Broad location.
Location
State SC
County Charleston
Area 51 - Peninsula Charleston Inside Of Crosstown
Interior
Interior Features Ceiling - Smooth, High Ceilings, Ceiling Fan(s), Eat-in Kitchen, Formal Living, Entrance Foyer, Office, Separate Dining, Study, Sun
Heating Natural Gas
Cooling Central Air
Flooring Marble, Wood
Fireplaces Type Bedroom, Dining Room, Living Room, Three +
Laundry Laundry Room
Exterior
Exterior Feature Lawn Irrigation
Fence Fence - Metal Enclosed, Privacy
Utilities Available Charleston Water Service, Dominion Energy
Roof Type Asphalt, Slate
Porch Patio, Porch - Full Front
Building
Lot Description 0 - .5 Acre, Interior Lot, Level
Story 2
Foundation Basement, Crawl Space
Sewer Public Sewer
Water Public
Architectural Style Charleston Single
Level or Stories Two
New Construction No
Schools
Elementary Schools Memminger
Middle Schools Simmons Pinckney
High Schools Burke
Others
Financing Cash, Conventional
Read Less Info
Want to know what your home might be worth? Contact us for a FREE valuation!

Our team is ready to help you sell your home for the highest possible price ASAP
GET MORE INFORMATION





