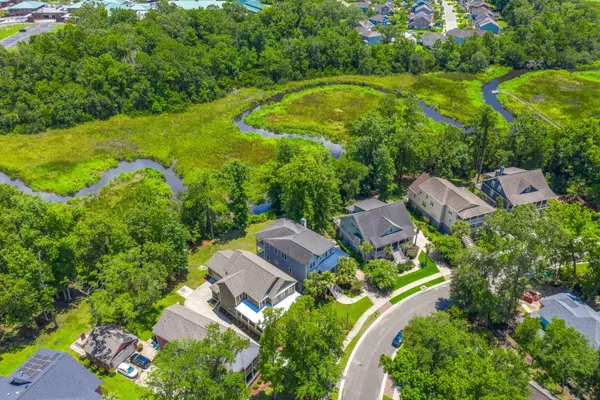Bought with Brand Name Real Estate
For more information regarding the value of a property, please contact us for a free consultation.
Key Details
Sold Price $589,000
Property Type Single Family Home
Listing Status Sold
Purchase Type For Sale
Square Footage 3,015 sqft
Price per Sqft $195
Subdivision The Refuge At Whitehall
MLS Listing ID 22018413
Sold Date 08/19/22
Bedrooms 3
Full Baths 3
Half Baths 1
Year Built 2006
Lot Size 0.290 Acres
Acres 0.29
Property Description
This stunning custom built home lies in the best kept secret THE Refuge of Whitehall. Enjoy the professional landscaping and massive wrap around porch that will welcome you home. Entering the foyer, you will fall in love with the heart pine flooring with cherry enlays, elegant trim, and the transom windows that adorn each door. Eye-catching details have been built into every corner of this haven! The formal dining room features an abundance of natural light with its bay window and wainscoting that is currently used as an office. Hosting will be an absolute breeze with your great room boasting recessed lighting, built-in shelves, the coziest fireplace and french doors accessing all porches. The eat-in-kitchen is a dream with its ample storage, granite countertops,pendant lighting, a breakfast bar, and a butler's pantry. The master bedroom is a true retreat with his and her walk-in closets and private en suite with dual vanities, a garden tub, and step-in shower. The 2 additional spacious bedrooms feature closets for storage and all have their own private ensuites. Out back, enjoy the fresh air or grill out on the screened porch while enjoying the view of your backyard that backs up to the tidal creek that flows into the Ashley River. Life in The Refuge At Whitehall will be a dream with access to amenities that include a private dock, kayaking, a pavilion with a fireplace, and a playground. You also have the option to purchase a membership for the Whitehall amenities! You will be conveniently located near plenty of shopping and mouth-watering dining options and within the desirable Dorchester II school district. Come see your new home today!!
Location
State SC
County Dorchester
Area 61 - N. Chas/Summerville/Ladson-Dor
Rooms
Master Bedroom Ceiling Fan(s), Garden Tub/Shower, Multiple Closets, Walk-In Closet(s)
Interior
Interior Features Ceiling - Smooth, High Ceilings, Garden Tub/Shower, Kitchen Island, Walk-In Closet(s), Ceiling Fan(s), Eat-in Kitchen, Entrance Foyer, Great, Office, Pantry, Separate Dining
Heating Heat Pump
Cooling Central Air
Flooring Ceramic Tile, Wood
Fireplaces Number 1
Fireplaces Type Family Room, Gas Log, One
Laundry Laundry Room
Exterior
Exterior Feature Lawn Irrigation
Garage Spaces 2.0
Community Features Dock Facilities, Park, Walk/Jog Trails
Utilities Available Charleston Water Service, Dominion Energy
Waterfront true
Waterfront Description Marshfront,Tidal Creek
Roof Type Architectural,Metal
Porch Screened, Wrap Around
Total Parking Spaces 2
Building
Lot Description 0 - .5 Acre, High, Wooded
Story 2
Foundation Crawl Space
Sewer Public Sewer
Water Public
Architectural Style Traditional
Level or Stories Two
New Construction No
Schools
Elementary Schools Eagle Nest
Middle Schools River Oaks
High Schools Ft. Dorchester
Others
Financing Any
Read Less Info
Want to know what your home might be worth? Contact us for a FREE valuation!

Our team is ready to help you sell your home for the highest possible price ASAP
GET MORE INFORMATION





