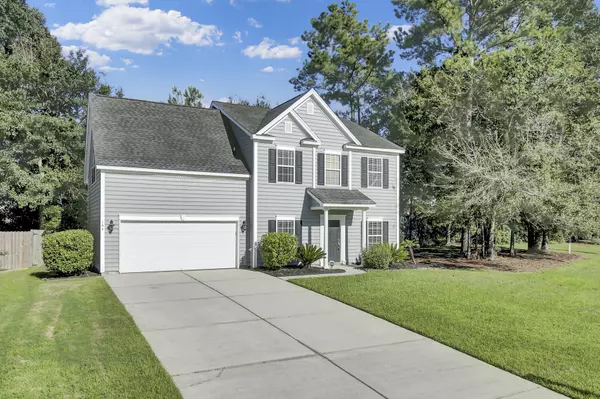Bought with Better Homes And Gardens Real Estate Palmetto
For more information regarding the value of a property, please contact us for a free consultation.
Key Details
Sold Price $375,000
Property Type Single Family Home
Listing Status Sold
Purchase Type For Sale
Square Footage 2,106 sqft
Price per Sqft $178
Subdivision Legend Oaks Plantation
MLS Listing ID 22023887
Sold Date 01/31/23
Bedrooms 4
Full Baths 2
Half Baths 1
Year Built 2004
Lot Size 7,405 Sqft
Acres 0.17
Property Description
***Back on market ONLY due to Purchaser's financing falling through 3 days before closing... inspection in hand with completed repairs, appraisal and clear CL100*** Wonderful home in highly desirable Legend Oaks and DD2 school system! Property has HOA owned woods next door, so you'll only have one neighbor! As you enter the home, a separate dining room is accented by a beautiful wrought iron chandelier and an 8'' ship lap accent wall. Step inside the kitchen and appreciate newer appliances, quartz counters, backsplash and ship lap bar area. Eat-in kitchen opens to family room that has fireplace and fantastic views of large fenced in backyard. Upstairs master is quite spacious with vaulted ceiling and completely remodeled master bathroom! 2 additional bedrooms PLUS large frog that is an additional bedroom with beautiful ship lap wall feature. Screened porch is a great place to enjoy watching the kids play out back in the fenced in yard with firepit!
Location
State SC
County Dorchester
Area 63 - Summerville/Ridgeville
Rooms
Primary Bedroom Level Upper
Master Bedroom Upper Ceiling Fan(s), Walk-In Closet(s)
Interior
Interior Features Ceiling - Smooth, High Ceilings, Walk-In Closet(s), Ceiling Fan(s), Bonus, Eat-in Kitchen, Family, Frog Attached, Game, Great, Office, Pantry, Separate Dining, Utility
Heating Electric, Heat Pump
Cooling Central Air
Flooring Ceramic Tile, Wood
Fireplaces Number 1
Fireplaces Type Family Room, One
Laundry Laundry Room
Exterior
Garage Spaces 2.0
Fence Privacy, Fence - Wooden Enclosed
Community Features Clubhouse, Club Membership Available, Golf Course, Golf Membership Available, Pool, Tennis Court(s), Trash
Utilities Available Dominion Energy, Dorchester Cnty Water and Sewer Dept, Dorchester Cnty Water Auth
Roof Type Architectural
Porch Patio, Screened
Total Parking Spaces 2
Building
Lot Description 0 - .5 Acre, High
Story 2
Foundation Slab
Sewer Public Sewer
Water Public
Architectural Style Traditional
Level or Stories Two
New Construction No
Schools
Elementary Schools Beech Hill
Middle Schools Gregg
High Schools Ashley Ridge
Others
Financing Any, Cash, Conventional, FHA, VA Loan
Read Less Info
Want to know what your home might be worth? Contact us for a FREE valuation!

Our team is ready to help you sell your home for the highest possible price ASAP
GET MORE INFORMATION





