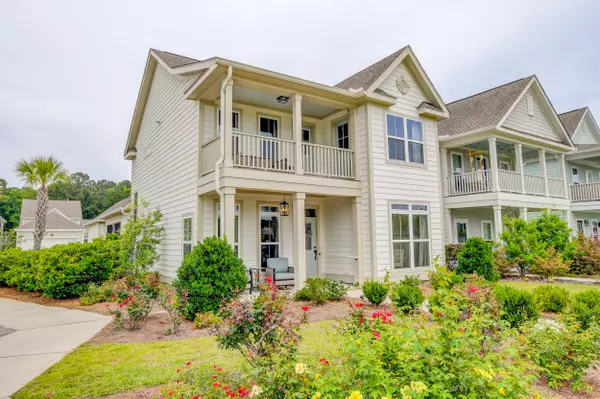Bought with Handsome Properties, Inc.
For more information regarding the value of a property, please contact us for a free consultation.
Key Details
Sold Price $590,000
Property Type Single Family Home
Listing Status Sold
Purchase Type For Sale
Square Footage 2,214 sqft
Price per Sqft $266
Subdivision Whitney Lake
MLS Listing ID 23014340
Sold Date 08/01/23
Bedrooms 3
Full Baths 2
Half Baths 1
Year Built 2017
Lot Size 4,356 Sqft
Acres 0.1
Property Description
Spectacular former model home on a corner lot with lake views! This magnificent home boasts a double front porch, providing breathtaking views of the tranquil water and trails. The open concept is bright and light filled! Featuring a cozy gas fireplace, and a gourmet kitchen with all the upgrades- complete with contemporary white cabinets, a stylish tile backsplash, open shelving, and a central island with counter seating as well as a dining room overlooking the lake! The large primary suite is on the ground floor and is a true oasis, featuring a luxurious soaking tub and a separate walk-in shower. Imagine unwinding after a long day in this private retreat. Additionally, a convenient half bath is located on the main floor along with a spacious laundry room with ample cabinet storage,making chores a breeze. Outside, a screened-in back porch beckons you to relax and unwind, while a covered breezeway connects it to the finished garage.
Upstairs, you'll find a lovely loft that serves as a second living space, providing a versatile area for relaxation or recreation. And don't forget to enjoy the neighborhood amenities that include walking trails, fire pit, and canoe/kayak access on the lake!
This property is located 1 mile from trendy restaurants on Maybank Hwy, 1.9 miles from Food Lion, 6.4 miles to James Island County Park, 11 miles to historic downtown Charleston on the peninsula, 15 miles to Seabrook and Kiawah Islands, and 17.6 miles to Charleston International Airport. This wonderful home offers the perfect blend of modern amenities, elegant design, and picturesque surroundings.
Location
State SC
County Charleston
Area 23 - Johns Island
Rooms
Primary Bedroom Level Lower
Master Bedroom Lower Ceiling Fan(s), Garden Tub/Shower, Walk-In Closet(s)
Interior
Interior Features Ceiling - Smooth, High Ceilings, Garden Tub/Shower, Kitchen Island, Walk-In Closet(s), Ceiling Fan(s), Eat-in Kitchen, Living/Dining Combo, Loft, Pantry, Separate Dining
Heating Electric
Cooling Central Air
Flooring Ceramic Tile, Wood
Fireplaces Number 1
Fireplaces Type Gas Connection, Gas Log, Living Room, One
Laundry Laundry Room
Exterior
Exterior Feature Balcony, Lawn Irrigation, Lighting
Garage Spaces 2.0
Community Features Walk/Jog Trails
Utilities Available Berkeley Elect Co-Op, Charleston Water Service, Dominion Energy, John IS Water Co
Waterfront true
Waterfront Description Lake Front, Waterfront - Shallow
Roof Type Architectural
Porch Covered, Front Porch, Screened
Total Parking Spaces 2
Building
Lot Description 0 - .5 Acre
Story 2
Foundation Slab
Sewer Public Sewer
Water Public
Architectural Style Charleston Single, Traditional
Level or Stories Two
New Construction No
Schools
Elementary Schools Angel Oak
Middle Schools Haut Gap
High Schools St. Johns
Others
Financing Any
Read Less Info
Want to know what your home might be worth? Contact us for a FREE valuation!

Our team is ready to help you sell your home for the highest possible price ASAP
GET MORE INFORMATION





