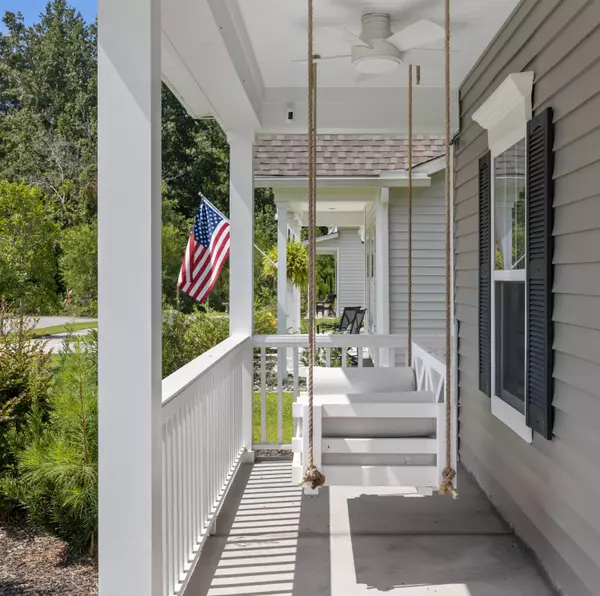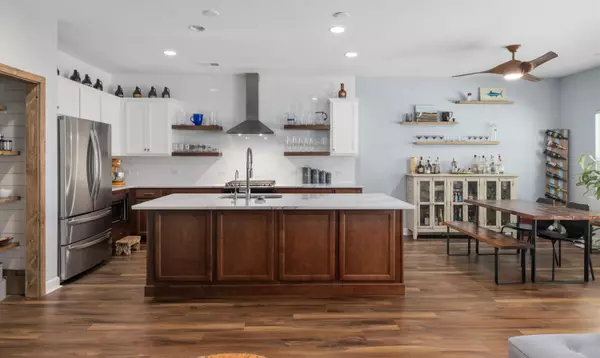Bought with The Boulevard Company, LLC
For more information regarding the value of a property, please contact us for a free consultation.
Key Details
Sold Price $518,000
Property Type Single Family Home
Listing Status Sold
Purchase Type For Sale
Square Footage 1,594 sqft
Price per Sqft $324
Subdivision Riverview Farms
MLS Listing ID 23018764
Sold Date 09/25/23
Bedrooms 3
Full Baths 2
Year Built 2019
Lot Size 6,534 Sqft
Acres 0.15
Property Description
Beautiful one-story living! This home offers a well designed kitchen with a large center island, floating shelves, beautiful Quartz counters, a touchless water faucet, touchless glass rinser, built-in water filter, gas range, stainless steel appliances, loads of storage space and an elegant open shelving area. Many upgrades and special touches elevate this home including Laminate wood flooring though-out the house, large frameless shower and rain showerhead in the primary bath along with custom mirrors from the old Folly Beach Pier, 14x14 primary bedroom with dual closets, an extra LARGE walk in pantry with custom shelving, a convenient washer/dryer combo, keyless Yale door lock, Ring doorbell, Xfinity security, with 3 BR's with one being a flex office space just to name a few.Tucked away spot with winding walking trails, ponds, & community garden all in close proximity to downtown Charleston, Earthfare, boutiques, antique store, restaurants, Kiawah or Folly beaches & the Municipal golf course with some of the most beautiful views anywhere. Feel like you're in your own little oasis yet so close to everything. All information deemed to be true, but may not be exact, buyer to verify.
Location
State SC
County Charleston
Area 23 - Johns Island
Rooms
Primary Bedroom Level Lower
Master Bedroom Lower Multiple Closets, Walk-In Closet(s)
Interior
Interior Features Kitchen Island, Walk-In Closet(s), Ceiling Fan(s), Eat-in Kitchen, Great, Pantry
Heating Heat Pump
Cooling Central Air
Laundry Laundry Room
Exterior
Garage Spaces 2.0
Community Features Walk/Jog Trails
Utilities Available Berkeley Elect Co-Op, Dominion Energy, John IS Water Co
Roof Type Asphalt
Porch Patio
Total Parking Spaces 2
Building
Lot Description Wooded
Story 1
Foundation Slab
Sewer Public Sewer
Water Public
Architectural Style Ranch, Traditional
Level or Stories One
New Construction No
Schools
Elementary Schools Angel Oak
Middle Schools Haut Gap
High Schools St. Johns
Others
Financing Cash,Conventional,FHA
Read Less Info
Want to know what your home might be worth? Contact us for a FREE valuation!

Our team is ready to help you sell your home for the highest possible price ASAP
GET MORE INFORMATION





