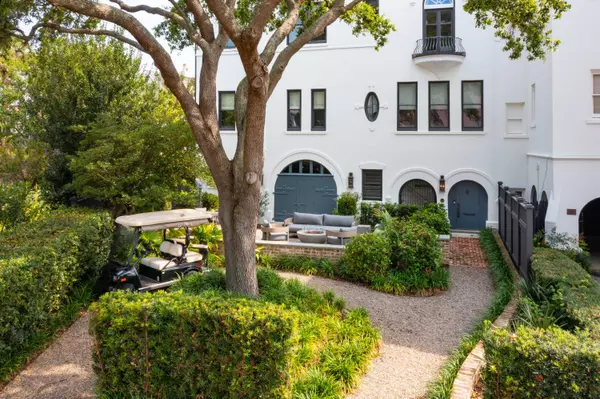Bought with The Cassina Group
For more information regarding the value of a property, please contact us for a free consultation.
Key Details
Sold Price $2,775,000
Property Type Condo
Sub Type Condominium
Listing Status Sold
Purchase Type For Sale
Square Footage 2,920 sqft
Price per Sqft $950
Subdivision South Of Broad
MLS Listing ID 23015108
Sold Date 08/08/23
Bedrooms 3
Full Baths 3
Year Built 1850
Lot Size 4,791 Sqft
Acres 0.11
Property Description
Welcome to this stunning 1850s carriage-style home nestled in the heart of South of Broad, one of the most desirable neighborhoods in Downtown Charleston. Fully renovated both inside and out, 0 Atlantic offers a creative blend of historic character and modern elements that blend perfectly together to create a quaint, relaxing space. This home features original elements such as exposed brick walls and wooden beams, refinished heart pine flooring, 4 unique fireplaces, an intricate juliet balcony, and more. Not only do elements such as these help to preserve the history and charm of the home, it also adds a new and fresh feel to the home.Located right off of the corner of Atlantic Street and East Battery, this home is within walking distance to many of Charleston's best local restaurants, shops, art galleries, and parks.
On the first floor, you will find the guest bedroom and bathroom, a laundry nook, and a large indoor bar and living area that doubles as a great entertainment space. The guest bed and bath is any guest's dream with soaring 9' ceilings, large windows, a unique fireplace, and their very own spa-like bathroom. The bathroom features a large light wooden vanity, a partially enclosed glass shower for a spa-like feel, and black and white tiling to pull it all together. To carry the charm into the new guest suite, a sliding wooden barn door was added to enclose the laundry nook. On the other side of the bedroom, you will find the indoor bar/living space. Covered from wall to floor brick, exposed wooden beams, and a newly constructed bar, the area provides a great blend of old and new. The bar area also features a large barn door, with french doors that open up to the newly constructed outdoor living and dining area. Open up the french doors and you have a great indoor/outdoor entertainment space for hosting.
On the main floor, you will find a fresh, updated eat-in kitchen, a large living room, and a full bath. The main floor is full of oversized windows that are prevalent throughout the home that provide abundant natural light and great views of the Charleston Harbor from every room. The eat-in kitchen is a brilliant blend of old and new, with walls covered in the original brick and a built-in fireplace, as well as new appliances, countertops, hardware, eating nook, and a seating area that provides a cozy space for the family. Directly off the kitchen, you will find the second full bath covered with marble tiling, large enclosed shower, a ceiling to floor mirror, and ample storage that creates a spa-like feel. While also feeling fresh and modern, the charm carries through with a door and doorknob that is original to the home. As you walk down the little hallway, you will be greeted with the main living room. The living room is large, with ample storage and space and could be converted into an additional bedroom if desired.
On the third floor, built later in the 1930s, you will find the master suite, and another room. As you walk up the windy staircase, you will find the original heart pine flooring and an old circular window that is the center of the home below you. The master suite is large with an original fireplace, a newly constructed built-in closet space, and full of oversized windows which provide excellent views of the Charleston Harbor, probably the best views in the home. The master suite also has a master bath with a pocket door. It features a double vanity, a large full wall mirror, and an enclosed glass shower. Character pulls through the master bath with original french doors and unique hardware for ample storage space. It features blue, gray, and white tiling that blends perfectly with the feel of the home. As you walk out of the master suite, you are faced with another room. Currently used as a third bedroom, can be converted into anything like a master suite living area, or even an office space. Features oversized windows, an accent wall, and french doors that open up to the Juliet balcony that soars over the outdoor space.
Location
State SC
County Charleston
Area 51 - Peninsula Charleston Inside Of Crosstown
Rooms
Primary Bedroom Level Upper
Master Bedroom Upper
Interior
Interior Features Beamed Ceilings, Ceiling - Smooth, Kitchen Island, Wet Bar, Eat-in Kitchen, Family
Heating Forced Air
Cooling Central Air
Flooring Ceramic Tile, Wood
Exterior
Exterior Feature Lighting
Fence Fence - Wooden Enclosed
Community Features Trash
Utilities Available Charleston Water Service, Dominion Energy
Building
Lot Description 0 - .5 Acre
Story 3
Foundation Slab
Sewer Public Sewer
Water Public
Level or Stories 3 Stories
New Construction No
Schools
Elementary Schools Memminger
Middle Schools Courtenay
High Schools Burke
Others
Financing Any
Read Less Info
Want to know what your home might be worth? Contact us for a FREE valuation!

Our team is ready to help you sell your home for the highest possible price ASAP
GET MORE INFORMATION





