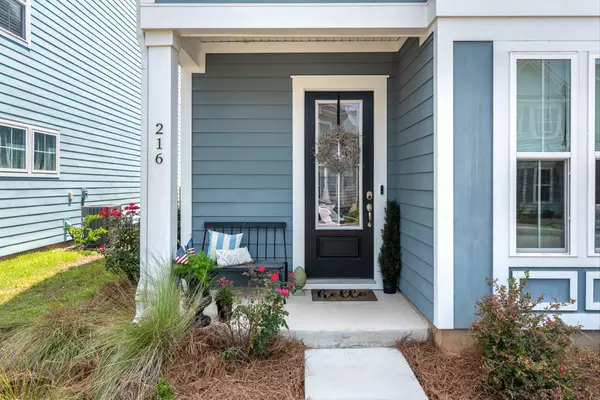Bought with RE/MAX Inspire
For more information regarding the value of a property, please contact us for a free consultation.
Key Details
Sold Price $425,000
Property Type Single Family Home
Listing Status Sold
Purchase Type For Sale
Square Footage 2,036 sqft
Price per Sqft $208
Subdivision The Ponds
MLS Listing ID 23014998
Sold Date 08/11/23
Bedrooms 3
Full Baths 2
Half Baths 1
Year Built 2020
Lot Size 6,534 Sqft
Acres 0.15
Property Description
Welcome to your dream home in Summerville's sought-after neighborhood, The Ponds! This stunning residence boasts a perfect blend of modern elegance and functional living. With 3 bedrooms, 2.5 baths, a flex room, and a study/office, this home offers ample space for comfortable living and endless possibilities. This home seats on a corner lot. This home is BETTER THAN NEW!
Step inside and be greeted by the inviting ambiance of the open-concept floor plan. The spacious living area provides a warm and welcoming atmosphere, perfect for entertaining friends and family or simply relaxing after a long day. The abundance of natural light illuminates the stylish interior, highlighting the exquisite details and finishes throughout.
The kitchen is a chef's delight, featuring sleek countertops, stainless steel appliances, and ample storage space. The Kitchen cabinetry is neatly finished with a Hue light package that brings an atmosphere of sophistication and charm to even the most impromptu dinner parties. Prepare gourmet meals effortlessly while enjoying the company of loved ones at the adjacent dining area. The Kitchen's Island offers a casual dining option and is an ideal spot for quick bites or enjoying your morning coffee. The kitchen comes with a full walk-in pantry, perfect to store kitchen gadgets as well as food.
In addition, this home offers a flex room that can be customized to suit your needs, whether it be a playroom, formal dining area, game room or, like right now, a media center room where the whole family can enjoy movies and popcorn. The beautiful, coffered ceilings, and top-of-the-line window coverings makes it a perfect space for everyone.
Unwind in the generously sized master bedroom, a true oasis of tranquility. It features tray ceilings that make the room have a majestic feel. With its walk-in closet and ensuite bathroom, complete with a luxurious shower, this master suite is designed to provide the utmost comfort and relaxation.
The study/office provides the perfect space for remote work, ensuring productivity and convenience. The many windows on the second floor fill the home with natural light.
Also, on the second floor you will find 2 very spacious guest bedrooms with a bathroom. The convenience of the second-floor laundry makes folding and storing your clothes much easier.
This home also boasts nearly $20K of upgrades, including a climate controlled garage, which ensures that your vehicles remain in pristine condition regardless of the weather. Say goodbye to uncomfortable extremes and welcome the convenience of a perfectly regulated garage environment. The epoxy finish on the garage floor also makes this garage a perfect setting for a man cave. It also comes with overhead storage, perfect for seasonal decorations or boxes full of loving memories.
Enjoy your afternoons on the full-size screened-in back porch, while grilling out with family and friends. With the inground irrigation system, you won't have to worry about watering your grass, just set and forget.
Situated in The Ponds neighborhood, residents enjoy a serene and picturesque setting, surrounded by natural beauty and lush landscapes. Take advantage of the community amenities, including walking trails, parks, dog parks, community garden, playground, covered pavilion with an outdoor kitchen and picnic tables, and a community resort style pool, providing endless opportunities for outdoor recreation and relaxation.
With its desirable location in Summerville, you'll have easy access to shopping, dining, entertainment, and DD2 schools. Whether you're exploring the charming downtown area or heading out for a day at the beach, this home offers convenience, and the best of Lowcountry living.
Don't miss your chance to make this exceptional home yours. Schedule a showing today and experience the epitome of comfortable and stylish living in Summerville's beloved neighborhood, The Ponds!
Location
State SC
County Dorchester
Area 63 - Summerville/Ridgeville
Rooms
Primary Bedroom Level Upper
Master Bedroom Upper Ceiling Fan(s), Walk-In Closet(s)
Interior
Interior Features Ceiling - Smooth, Tray Ceiling(s), High Ceilings, Kitchen Island, Walk-In Closet(s), Ceiling Fan(s), Eat-in Kitchen, Entrance Foyer, Game, Great, Loft, Media, Office, Pantry, Separate Dining, Study
Heating Natural Gas
Cooling Central Air
Flooring Ceramic Tile, Laminate
Laundry Laundry Room
Exterior
Garage Spaces 2.0
Community Features Dog Park, Park, Pool, Walk/Jog Trails
Utilities Available Dominion Energy, Dorchester Cnty Water and Sewer Dept
Roof Type Architectural
Porch Front Porch, Screened
Total Parking Spaces 2
Building
Lot Description 0 - .5 Acre
Story 2
Foundation Slab
Sewer Public Sewer
Water Public
Architectural Style Charleston Single
Level or Stories Two
New Construction No
Schools
Elementary Schools Sand Hill
Middle Schools Gregg
High Schools Summerville
Others
Financing Cash,Conventional,FHA,VA Loan
Read Less Info
Want to know what your home might be worth? Contact us for a FREE valuation!

Our team is ready to help you sell your home for the highest possible price ASAP
GET MORE INFORMATION





