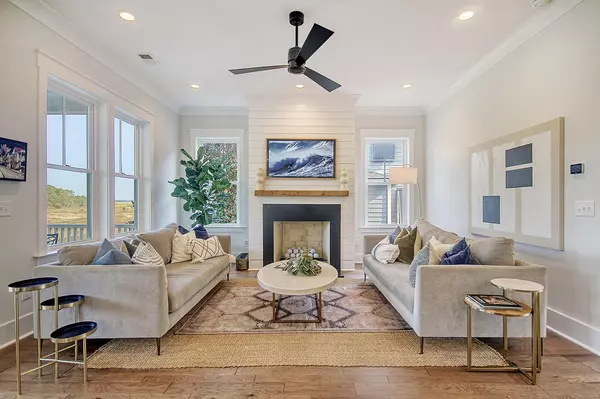Bought with Keller Williams Realty Charleston
For more information regarding the value of a property, please contact us for a free consultation.
Key Details
Sold Price $1,320,000
Property Type Other Types
Sub Type Single Family Detached
Listing Status Sold
Purchase Type For Sale
Square Footage 2,992 sqft
Price per Sqft $441
Subdivision Headquarters Plantation
MLS Listing ID 23014841
Sold Date 08/21/23
Bedrooms 4
Full Baths 3
Year Built 2018
Lot Size 4,356 Sqft
Acres 0.1
Property Description
Builders personal Home in gated community, with so much to offer. This home, built 5 years ago has a Coastal Modern Design. Like New/Move in ready. Custom additions throughout the home. Upon entering, you are drawn to the stunning low country view. Bright and open, this home has so much to offer including designer lighting, quartz countertops, top end appliances and walk in pantry. There is also a home office on the Main floor. The second floor has 3 beds and 2 baths and laundry. The third floor offers a huge flex space with built in beds, a wet bar and a roof top deck with stunning sunset views of marsh and Stono River. Decks on every floor for enjoying a true low country lifestyle. The neighborhood has a deep water dock, boating, swimming, and paddle boarding just a few steps away.
Location
State SC
County Charleston
Area 23 - Johns Island
Region The Pointe
City Region The Pointe
Rooms
Primary Bedroom Level Upper
Master Bedroom Upper Ceiling Fan(s), Garden Tub/Shower, Multiple Closets, Walk-In Closet(s)
Interior
Interior Features Ceiling - Smooth, High Ceilings, Kitchen Island, Walk-In Closet(s), Wet Bar, Ceiling Fan(s), Bonus, Eat-in Kitchen, Family, Living/Dining Combo, Pantry
Heating Electric, Heat Pump
Cooling Central Air
Flooring Ceramic Tile, Wood
Fireplaces Type Family Room
Laundry Laundry Room
Exterior
Exterior Feature Balcony, Dock - Shared
Garage Spaces 3.0
Community Features Dock Facilities, Laundry, Trash
Utilities Available Charleston Water Service, Dominion Energy, John IS Water Co
Waterfront Description Marshfront
Roof Type Architectural
Porch Deck
Total Parking Spaces 3
Building
Story 3
Foundation Raised, Pillar/Post/Pier
Sewer Public Sewer
Water Public
Architectural Style Charleston Single, Contemporary
Level or Stories 3 Stories
New Construction No
Schools
Elementary Schools Angel Oak
Middle Schools Haut Gap
High Schools St. Johns
Others
Financing Any, Cash, Conventional, FHA
Read Less Info
Want to know what your home might be worth? Contact us for a FREE valuation!

Our team is ready to help you sell your home for the highest possible price ASAP
GET MORE INFORMATION





