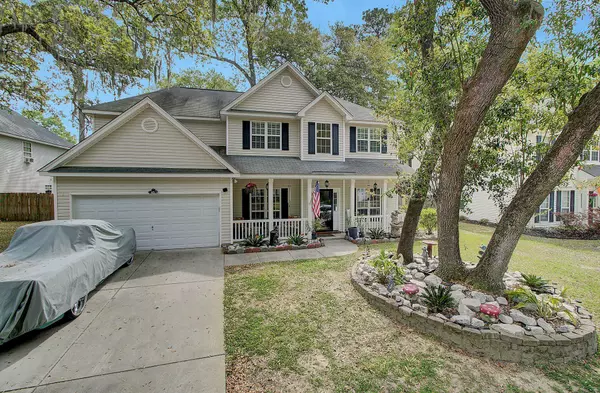Bought with Carolina One Real Estate
For more information regarding the value of a property, please contact us for a free consultation.
Key Details
Sold Price $324,000
Property Type Single Family Home
Listing Status Sold
Purchase Type For Sale
Square Footage 2,081 sqft
Price per Sqft $155
Subdivision Whitehall
MLS Listing ID 21009353
Sold Date 05/21/21
Bedrooms 3
Full Baths 2
Half Baths 1
Year Built 2005
Lot Size 8,276 Sqft
Acres 0.19
Property Description
Welcome home to this beautiful house in the coveted Riverbluff section of Whitehall. This community has so much to offer you-friendly neighbors and great amenities including pool, tennis courts, play park, and ball fields.It is within minutes of great shopping and dining. The full front porch gives this house its southern charm. Upon entering, you are greeting with a stunning 2 story foyer, which leads to a formal dining room to your left with hardwood floors, and a butler's pantry. To your right, is a perfect home office. As you head further into this home, you will adore the spacious family room adorned with high ceilings, a fireplace, and a wall full of windows allowing natural light with a view! The granite counter tops, abundance of cabinet space, and tilefloors with impress even the most avid of home chefs. From the kitchen, you can head out to a spacious screened in porch overlooking an enormous fenced in backyard with gorgeous oaks that backs up to a large pond. Upstairs you will find a spacious master bedroom with an en suite bathroom and large walk in closet. The bedroom features tray ceilings, a ceiling fan, and carpet. The master bath has a large garden tub(Tankless water heater for endless hot water), separate shower, dual vanities.
Also upstairs are two additional bedrooms, a large full bathroom, and a laundry room.
Location
State SC
County Dorchester
Area 61 - N. Chas/Summerville/Ladson-Dor
Region Riverbluff
City Region Riverbluff
Rooms
Primary Bedroom Level Upper
Master Bedroom Upper Ceiling Fan(s), Garden Tub/Shower, Walk-In Closet(s)
Interior
Interior Features Ceiling - Smooth, High Ceilings, Garden Tub/Shower, Walk-In Closet(s), Ceiling Fan(s), Eat-in Kitchen, Family, Entrance Foyer, Office, Separate Dining, Sun
Heating Forced Air
Cooling Central Air
Flooring Ceramic Tile, Wood
Fireplaces Number 1
Fireplaces Type Family Room, Gas Log, One
Laundry Dryer Connection, Laundry Room
Exterior
Garage Spaces 2.0
Fence Fence - Wooden Enclosed
Community Features Clubhouse, Fitness Center, Park, Pool, Trash
Utilities Available Charleston Water Service, Dominion Energy
Waterfront Description Pond Site
Roof Type Architectural
Porch Porch - Full Front, Screened
Total Parking Spaces 2
Building
Lot Description 0 - .5 Acre, High
Story 2
Foundation Slab
Sewer Public Sewer
Water Public
Architectural Style Traditional
Level or Stories Two
New Construction No
Schools
Elementary Schools Eagle Nest
Middle Schools River Oaks
High Schools Ft. Dorchester
Others
Financing Cash,Conventional,FHA,VA Loan
Read Less Info
Want to know what your home might be worth? Contact us for a FREE valuation!

Our team is ready to help you sell your home for the highest possible price ASAP
GET MORE INFORMATION





