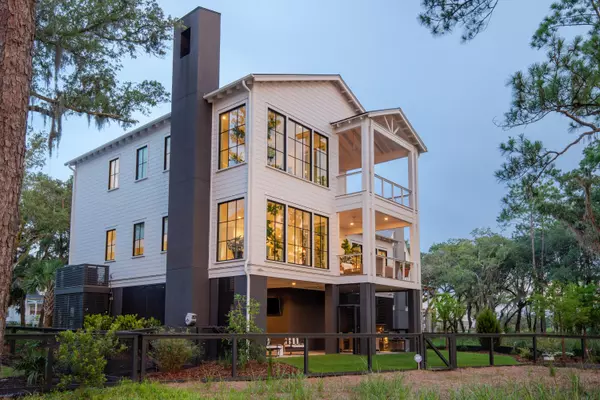Bought with William Means Real Estate, LLC
For more information regarding the value of a property, please contact us for a free consultation.
Key Details
Sold Price $2,600,000
Property Type Other Types
Sub Type Single Family Detached
Listing Status Sold
Purchase Type For Sale
Square Footage 3,779 sqft
Price per Sqft $688
Subdivision Kiawah River
MLS Listing ID 23014326
Sold Date 10/25/23
Bedrooms 4
Full Baths 4
Half Baths 1
Year Built 2022
Lot Size 10,890 Sqft
Acres 0.25
Property Description
You have to see this gorgeous home in person to appreciate its beauty and private, peaceful setting amongst majestic oaks and water views in one of Charleston's premier neighborhoods set along the Kiawah River with 20 mile miles of waterfront, five star amenities, nature trails, a 100 acre working farm and an Auberge Hotel, the Dunlin, coming soon. Built by Level Building Projects in 2022, this home offers 10 foot ceilings, abundant natural light flooding in from floor to ceiling windows, a practical floor plan with dual masters, home office options, a media room, a mudroom and gym, porches overlooking the Great Oak Basin, outdoor kitchen and ground level loggia perfect for entertaining, and a two stop elevator.The chef's kitchen is a splendor in itself offering all you could want including a prep kitchen, a Thermador appliance package, wine rack and refrigerator, ice machine, This beautiful home has style and thoughtful design and offers a feeling of serenity and relaxation that few Lowcountry properties have. Buyer pays Kiawah River Community Enhancement Fee at closing, 1/4 of 1% of purchase price.
Location
State SC
County Charleston
Area 23 - Johns Island
Rooms
Master Bedroom Multiple Closets, Walk-In Closet(s)
Interior
Interior Features Elevator, Kitchen Island, Walk-In Closet(s), Living/Dining Combo, Pantry
Heating Heat Pump
Cooling Central Air
Flooring Wood
Fireplaces Number 1
Fireplaces Type Living Room, One
Exterior
Garage Spaces 1.0
Fence Fence - Wooden Enclosed
Community Features Boat Ramp, Clubhouse, Fitness Center, Pool, Sauna, Trash, Walk/Jog Trails
Utilities Available Berkeley Elect Co-Op, John IS Water Co
Waterfront Description Waterfront - Shallow
Total Parking Spaces 2
Building
Lot Description 0 - .5 Acre
Story 3
Foundation Raised
Sewer Public Sewer
Water Public
Architectural Style Contemporary
Level or Stories 3 Stories
New Construction No
Schools
Elementary Schools Mt. Zion
Middle Schools Haut Gap
High Schools St. Johns
Others
Financing Cash,Conventional
Read Less Info
Want to know what your home might be worth? Contact us for a FREE valuation!

Our team is ready to help you sell your home for the highest possible price ASAP
GET MORE INFORMATION





