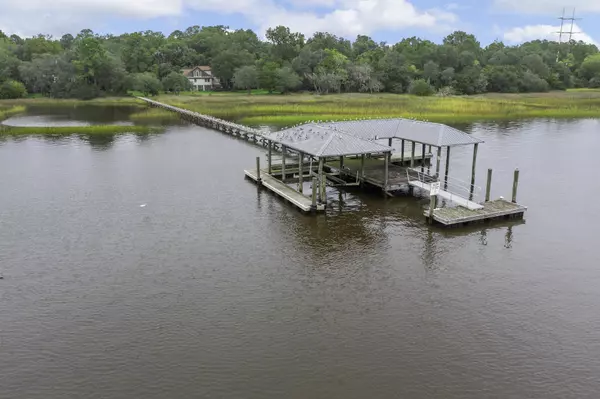Bought with The Boulevard Company, LLC
For more information regarding the value of a property, please contact us for a free consultation.
Key Details
Sold Price $1,350,000
Property Type Other Types
Sub Type Single Family Detached
Listing Status Sold
Purchase Type For Sale
Square Footage 3,254 sqft
Price per Sqft $414
MLS Listing ID 23022507
Sold Date 11/13/23
Bedrooms 4
Full Baths 3
Year Built 1989
Lot Size 4.600 Acres
Acres 4.6
Property Description
Welcome to this amazing DEEPWATER property situated on 4.6 acres that backs up directly to the Stono River!! NO HOA & true Deepwater shared dock with multiple pierheads and covered area! This Johns Island gem is ready for its next owner and boasts over 2,300 square feet of living space with endless renovation possibilities!!Step into the foyer and you are immediately greeted by vaulted ceilings and an abundance of natural light highlighting the heart of pine flooring in both the formal living room and bonus room/office. This room could also be a 5th bedroom. There are fireplaces located in the living room and master bedroom perfect for the chilly months. The kitchen offers granite countertops, gas cooktop, eat-in island & stainless steel appliances!The master bedroom is on the main level with a master bath that features dual vanities, jacuzzi tub and a walk-in shower.
The backyard is your own private oasis with mature live oak trees highlighting the property. Notice a garden area and greenhouse. Also a great pond in front of the home. There is also a large screened-in porch off of the living area that overlooks the entire yard and the forever wood rear deck. There is a shared Deepwater dock with multiple pier heads and covered boat area on the back of the property. There is a shared driveway with the neighboring property, home is on the right side. Don't miss your chance to see this property and make it your own before it's gone!!
Location
State SC
County Charleston
Area 12 - West Of The Ashley Outside I-526
Rooms
Primary Bedroom Level Lower
Master Bedroom Lower Ceiling Fan(s), Garden Tub/Shower
Interior
Interior Features Ceiling - Cathedral/Vaulted, Ceiling - Smooth, High Ceilings, Elevator, Garden Tub/Shower, Kitchen Island, Bonus, Eat-in Kitchen, Formal Living, Living/Dining Combo, Office, Separate Dining, Utility
Heating Electric
Cooling Central Air
Flooring Ceramic Tile, Wood
Fireplaces Number 2
Fireplaces Type Bedroom, Living Room, Two
Exterior
Exterior Feature Dock - Existing, Dock - Shared
Community Features Dock Facilities, Elevators
Utilities Available Charleston Water Service, Dominion Energy
Waterfront Description Pond,River Access,River Front,Waterfront - Deep
Roof Type Architectural
Porch Front Porch, Porch - Full Front, Screened, Wrap Around
Total Parking Spaces 3
Building
Lot Description 2 - 5 Acres, Wooded
Story 2
Foundation Raised
Sewer Septic Tank
Water Well
Architectural Style Traditional
Level or Stories One and One Half
New Construction No
Schools
Elementary Schools Oakland
Middle Schools West Ashley
High Schools West Ashley
Others
Financing Cash,Conventional
Read Less Info
Want to know what your home might be worth? Contact us for a FREE valuation!

Our team is ready to help you sell your home for the highest possible price ASAP
GET MORE INFORMATION





