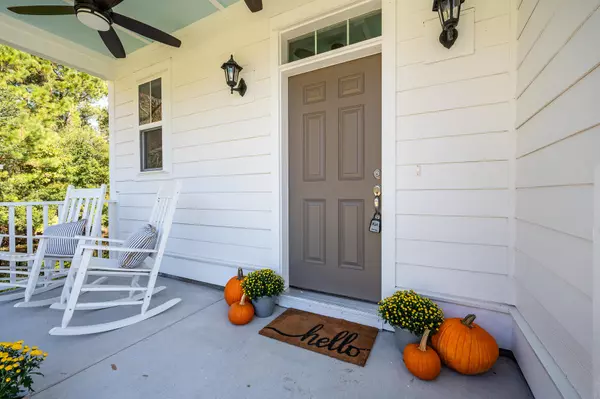Bought with Healthy Realty LLC
For more information regarding the value of a property, please contact us for a free consultation.
Key Details
Sold Price $780,000
Property Type Other Types
Sub Type Single Family Detached
Listing Status Sold
Purchase Type For Sale
Square Footage 2,836 sqft
Price per Sqft $275
Subdivision Martins Place
MLS Listing ID 23022933
Sold Date 11/14/23
Bedrooms 4
Full Baths 4
Half Baths 1
Year Built 2023
Lot Size 1.020 Acres
Acres 1.02
Property Description
Situated on a large pond lot in a quaint 5-home Johns Island Subdivision, this spacious home and 1+ acre lot with dual owner suites is what you have been looking for. Features an open-concept kitchen, complete with a large island that looks out into the cozy family room with a gas fireplace and lots of windows to look out over your extra large back yard! Pool? Gazebo? There is space for it all! The kitchen features 42'' shaker-style ''Suede Stone'' colored cabinets. The cabinets give a timeless, classic look that flow easily with all decor styles. Crown molding, Soft-close doors, a pull-out trash can in the kitchen island, roll-out cabinets beside the range, designer hardware, designer counter tops, wooden built-in vented hood over gas range and in-counter microwave completefunctionality and designer-look of this kitchen. Be sure to look at all the cabinets and sink in the large downstairs laundry!
The downstairs owners' suite has ample natural light from the over-sized windows, a huge walk-in closet and comes complete with soaking tub, separate tiled shower, and dual sinks.
Throughout the entire downstairs, as well as both owner suites, you will find Shaw, easy care LVP in a neutral color- today's must have in flooring!
Upstairs, you will find the 490-sf secondary Owner Suite which features a 60" x 42" subway tiled walk-in shower and "his and hers" walk-in closets. Additionally, two more spacious bedrooms, and two more baths, and an office/playroom complete the second floor.
This impeccable home includes a huge screen porch with piazza blue ceilings and dual ceiling fans to enjoy that afternoon beverage. Hardi-plank siding painted classic Sherwin Williams "Snowbound", tankless hot water heater, 4 zone irrigation system, side load two car garage, hurricane shutters and so many more upgrades. Home is move-in ready!
Location
State SC
County Charleston
Area 23 - Johns Island
Rooms
Primary Bedroom Level Lower, Upper
Master Bedroom Lower, Upper Ceiling Fan(s), Dual Masters, Walk-In Closet(s)
Interior
Interior Features Ceiling - Smooth, Tray Ceiling(s), Kitchen Island, Walk-In Closet(s), Ceiling Fan(s), Bonus, Eat-in Kitchen, Great, Living/Dining Combo, In-Law Floorplan, Office, Pantry
Heating Heat Pump
Cooling Central Air
Fireplaces Number 1
Fireplaces Type Family Room, One
Exterior
Exterior Feature Lawn Irrigation
Garage Spaces 2.0
Community Features Security
Utilities Available Dominion Energy, John IS Water Co
Waterfront Description Pond Site
Roof Type Architectural
Porch Patio, Front Porch
Total Parking Spaces 2
Building
Lot Description .5 - 1 Acre, 1 - 2 Acres, Cul-De-Sac
Story 2
Foundation Raised Slab
Sewer Septic Tank
Water Public
Architectural Style Traditional
Level or Stories Two
New Construction Yes
Schools
Elementary Schools Angel Oak
Middle Schools Haut Gap
High Schools St. Johns
Others
Financing Any
Special Listing Condition 10 Yr Warranty
Read Less Info
Want to know what your home might be worth? Contact us for a FREE valuation!

Our team is ready to help you sell your home for the highest possible price ASAP
GET MORE INFORMATION





