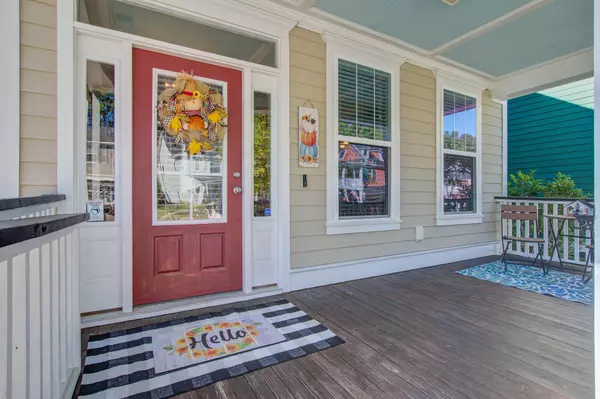Bought with Carolina Elite Real Estate
For more information regarding the value of a property, please contact us for a free consultation.
Key Details
Sold Price $485,000
Property Type Single Family Home
Sub Type Single Family Detached
Listing Status Sold
Purchase Type For Sale
Square Footage 2,836 sqft
Price per Sqft $171
Subdivision Branch Creek
MLS Listing ID 23023409
Sold Date 12/15/23
Bedrooms 4
Full Baths 3
Half Baths 1
Year Built 2015
Lot Size 6,098 Sqft
Acres 0.14
Property Description
Be prepared to fall in love with this gorgeous home near downtown Summerville. Step onto the roomy front porch with a Charleston blue ceiling and through the glass filled door into your spacious foyer. The separate dining room has a beautiful coffered ceiling and wainscotting on the walls giving it the elegant yet comfy feeling. Walk through the butler's pantry and into a Huge kitchen with 42 inch cabinets, tons of granite, a gas range and stainless appliances. Perfect for entertaining large crowds, a bright and airey breakfast room sits just off the oversized kitchen island which has room for 4 bar seats. The living room has 2 story soaring ceilings with a floor to ceiling rock fireplace sure to wow everyone. All bedrooms are located upstairs.The master bedroom is large enough to fit your home office or a separate sitting area and still have plenty of room for that california king bed. The master bath has two stand alone vanities, a shower and a roomy garden tub for evening soakings. The remaining 3 guest bedrooms will suprise you with their larger than average size. Out back is a spacious porch overlooking the fenced in yard. 2 year old paid off Solar Panels are sure to make you smile every time you open the monthly power bill!
Location
State SC
County Dorchester
Area 63 - Summerville/Ridgeville
Rooms
Primary Bedroom Level Upper
Master Bedroom Upper Ceiling Fan(s), Garden Tub/Shower, Walk-In Closet(s)
Interior
Interior Features Ceiling - Cathedral/Vaulted, Ceiling - Smooth, Tray Ceiling(s), High Ceilings, Garden Tub/Shower, Kitchen Island, Walk-In Closet(s), Ceiling Fan(s), Eat-in Kitchen, Family, Entrance Foyer, Pantry, Separate Dining, Utility
Heating Heat Pump
Cooling Central Air
Flooring Wood
Fireplaces Number 1
Fireplaces Type Living Room, One
Exterior
Garage Spaces 2.0
Fence Fence - Wooden Enclosed
Community Features Park, Trash, Walk/Jog Trails
Utilities Available Dominion Energy, Summerville CPW
Roof Type Architectural
Porch Covered, Front Porch
Total Parking Spaces 2
Building
Story 2
Sewer Public Sewer
Water Public
Architectural Style Traditional
Level or Stories Two
New Construction No
Schools
Elementary Schools Spann
Middle Schools Alston
High Schools Summerville
Others
Financing Cash,Conventional,FHA,VA Loan
Read Less Info
Want to know what your home might be worth? Contact us for a FREE valuation!

Our team is ready to help you sell your home for the highest possible price ASAP
GET MORE INFORMATION





