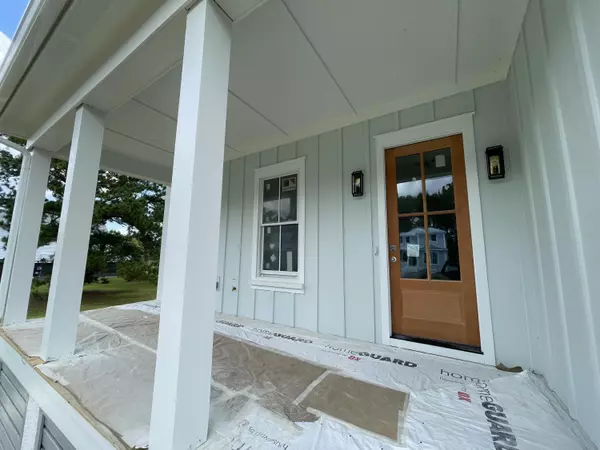Bought with Keller Williams Realty Charleston
For more information regarding the value of a property, please contact us for a free consultation.
Key Details
Sold Price $1,475,000
Property Type Single Family Home
Listing Status Sold
Purchase Type For Sale
Square Footage 3,458 sqft
Price per Sqft $426
Subdivision Kiawah River Estates
MLS Listing ID 23020859
Sold Date 12/31/23
Bedrooms 5
Full Baths 4
Year Built 2023
Lot Size 0.340 Acres
Acres 0.34
Property Description
**Stunning Semi-Custom Home on Golf Course**On a premier golf course lot, this brand-new semi-custom residence boasts five spacious bedrooms and four elegant bathrooms. Experience luxury as you step onto the gleaming hardwood floors that flow seamlessly through all main living areas, including the grand owner's suite. A culinary enthusiast's dream, the gourmet kitchen is equipped with top-of-the-line Thermador appliances, ensuring every meal is a masterpiece. Hosting dinner parties is a breeze with a sophisticated formal dining room adjacent to the kitchen.The first-floor guest suite located at the front of the home, provides privacy and comfort for visitors, while the upstairs loft offers versatile space for relaxation or entertainment.evenings with the ambient gas fireplace and cook to your heart's content with the gas stove.
Functional elegance is the hallmark of this home, evident in the custom wood shelving in every closet and pantry. Extend your living outdoors with a screen porch perfect for enjoying serene golf course views and a full side porch that adds a touch of Southern charm.
Don't miss this rare opportunity to own a piece of paradise, where luxury meets leisure every day. Book a private tour today!
Location
State SC
County Charleston
Area 23 - Johns Island
Rooms
Primary Bedroom Level Lower
Master Bedroom Lower Ceiling Fan(s), Walk-In Closet(s)
Interior
Interior Features Ceiling - Smooth, Tray Ceiling(s), High Ceilings, Kitchen Island, Walk-In Closet(s), Ceiling Fan(s), Eat-in Kitchen, Family, Entrance Foyer, Game, Loft, In-Law Floorplan, Office, Separate Dining, Study
Flooring Ceramic Tile, Wood
Fireplaces Number 1
Fireplaces Type Family Room, Gas Log, One
Laundry Laundry Room
Exterior
Exterior Feature Elevator Shaft, Lawn Irrigation
Garage Spaces 2.0
Community Features Clubhouse, Club Membership Available, Gated, Golf Course, Pool, Tennis Court(s)
Utilities Available Berkeley Elect Co-Op
Roof Type Architectural,Metal
Porch Front Porch, Screened
Total Parking Spaces 2
Building
Lot Description 0 - .5 Acre, Cul-De-Sac, On Golf Course
Story 2
Foundation Raised
Sewer Public Sewer
Water Public
Architectural Style Traditional
Level or Stories Two
New Construction Yes
Schools
Elementary Schools Angel Oak
Middle Schools Haut Gap
High Schools St. Johns
Others
Financing Cash,Conventional,VA Loan
Special Listing Condition 10 Yr Warranty
Read Less Info
Want to know what your home might be worth? Contact us for a FREE valuation!

Our team is ready to help you sell your home for the highest possible price ASAP
GET MORE INFORMATION





