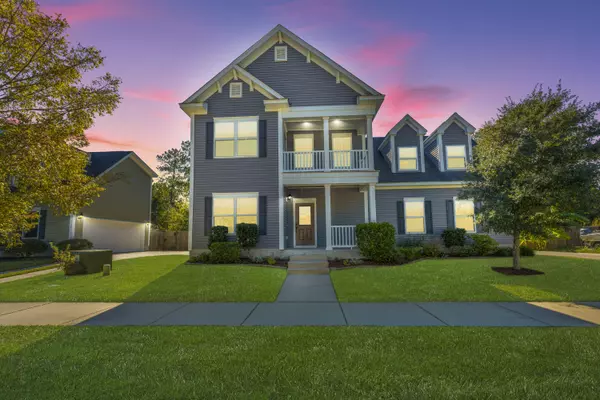Bought with Keller Williams Realty Charleston West Ashley
For more information regarding the value of a property, please contact us for a free consultation.
Key Details
Sold Price $530,000
Property Type Other Types
Sub Type Single Family Detached
Listing Status Sold
Purchase Type For Sale
Square Footage 2,347 sqft
Price per Sqft $225
Subdivision Swygerts Landing
MLS Listing ID 23025166
Sold Date 01/05/24
Bedrooms 4
Full Baths 2
Half Baths 1
Year Built 2011
Lot Size 9,147 Sqft
Acres 0.21
Property Description
Welcome to 1125 Rearick Rd in Swygerts Landing. Located on a Quiet Street at the Front of the Neighborhood and on a nice lot that backs up to Woods, Wetlands and a small Tidal Creek. This is a 4 Bedroom, 2.5 Bath home with an Open Floor Plan plus an Office and a Separate Dining Room. The 4th Bedroom is a Huge Frog which could also be used as a Media Room. First floor features Great Room, Breakfast Area, Separate Dining Room, Powder Room and Office. On the Second Floor you will find the Master Bedroom, Master Bath, 2 additional Bedrooms, Hall Bath, Laundry Closet and HUGE FROG. There is access to the upper balcony from the Front Bedroom. Home has been recently painted; New LVP Flooring and new Carpet installed earlier this year.Kitchen features 2 Breakfast Bars, Solid Surface Counters, and Stainless Appliances. Refrigerator (not stainless), washer and dryer all convey with the sale. Dishwasher and Washer are only a few months old. Backyard is very large, completely Fenced in and overlooks the HOA land...woods, wetlands and small tidal creek. Great for extra privacy! Amenities in Swygerts Landing include a neighborhood pool, Picnic Area, Playground, walking trails and several ponds. This neighborhood also features sidewalks which is a great plus when walking your dog or taking a walk with your children.
Location
State SC
County Charleston
Area 23 - Johns Island
Rooms
Primary Bedroom Level Upper
Master Bedroom Upper Ceiling Fan(s), Garden Tub/Shower, Walk-In Closet(s)
Interior
Interior Features Ceiling - Cathedral/Vaulted, Ceiling - Smooth, Tray Ceiling(s), High Ceilings, Ceiling Fan(s), Eat-in Kitchen, Entrance Foyer, Great, Office, Pantry, Separate Dining
Heating Forced Air, Natural Gas
Cooling Central Air
Flooring Ceramic Tile
Laundry Laundry Room
Exterior
Exterior Feature Balcony
Garage Spaces 2.0
Fence Fence - Wooden Enclosed
Community Features Park, Pool, Walk/Jog Trails
Utilities Available Berkeley Elect Co-Op, Charleston Water Service, Dominion Energy, John IS Water Co
Waterfront Description Tidal Creek,Waterfront - Shallow
Porch Patio, Front Porch
Total Parking Spaces 2
Building
Lot Description 0 - .5 Acre, Interior Lot, Wetlands
Story 2
Foundation Slab
Sewer Public Sewer
Water Public
Architectural Style Traditional
Level or Stories Two
New Construction No
Schools
Elementary Schools Angel Oak
Middle Schools Haut Gap
High Schools St. Johns
Others
Financing Any
Read Less Info
Want to know what your home might be worth? Contact us for a FREE valuation!

Our team is ready to help you sell your home for the highest possible price ASAP
GET MORE INFORMATION





